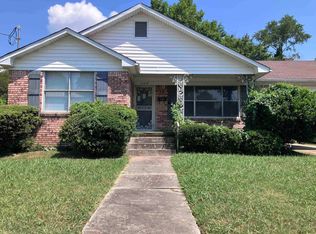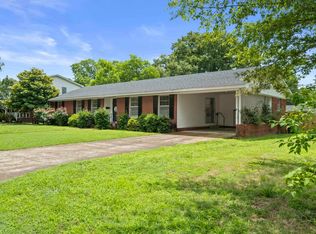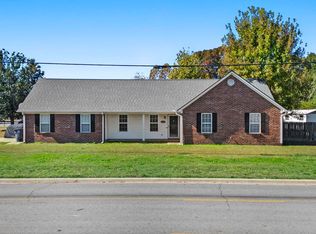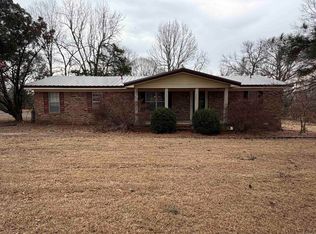Welcome to this beautifully transformed home where timeless charm meets complete renovation. Nestled on a serene 1.5-acres, this move-in ready property offers space, versatility, and a long list of brand-new upgrades. Inside, you’ll find two generously sized bedrooms and two distinct living areas—one of which can easily be converted into a third bedroom, office, or hobby space to suit your lifestyle. The home has undergone a top-to-bottom renovation, featuring new sheetrock, all new paint, new plumbing and wiring, and a new hot water heater, new 36,000 btu mini split, ALL new appliances ensuring comfort and peace of mind for years to come. Step outside to enjoy the wide-open space, ideal for gardening, entertaining, or simply relaxing in nature. This property truly shines with major exterior improvements, including a new roof, windows, doors, siding, new drain waste vent system and a brand-new water well complete with pump and pressure tank. The detached garage and the barn offers great potential for animals, equipment, or creative projects. Whether you’re looking for a quiet country retreat, room to grow, or a place with character and flexibility, this property is a must-see.
Active
$219,900
131 Keith Rd, Searcy, AR 72143
2beds
1,568sqft
Est.:
Single Family Residence
Built in 1948
1.5 Acres Lot
$209,700 Zestimate®
$140/sqft
$-- HOA
What's special
Detached garageTwo generously sized bedroomsNew hot water heaterNew sheetrockWide-open spaceNew roofAll new appliances
- 21 days |
- 623 |
- 23 |
Zillow last checked: 8 hours ago
Listing updated: January 31, 2026 at 10:20pm
Listed by:
Stephanie V Van Winkle 501-827-4246,
RE/MAX Advantage 501-268-1115
Source: CARMLS,MLS#: 26003604
Tour with a local agent
Facts & features
Interior
Bedrooms & bathrooms
- Bedrooms: 2
- Bathrooms: 1
- Full bathrooms: 1
Rooms
- Room types: Great Room, Den/Family Room
Dining room
- Features: Eat-in Kitchen
Heating
- Ductless
Appliances
- Included: Free-Standing Range, Electric Range, Dishwasher, Refrigerator, Washer, Dryer
Features
- 2 Bedrooms Same Level
- Flooring: Vinyl
- Doors: Insulated Doors
- Windows: Insulated Windows
- Has fireplace: Yes
- Fireplace features: Woodburning-Site-Built
Interior area
- Total structure area: 1,568
- Total interior livable area: 1,568 sqft
Video & virtual tour
Property
Parking
- Parking features: Garage, Carport, Detached
- Has garage: Yes
- Has carport: Yes
Features
- Levels: One
- Stories: 1
- Patio & porch: Porch
- Exterior features: Storm Cellar
Lot
- Size: 1.5 Acres
- Features: Level, Not in Subdivision
Details
- Parcel number: 00108307000
Construction
Type & style
- Home type: SingleFamily
- Architectural style: Traditional
- Property subtype: Single Family Residence
Materials
- Metal/Vinyl Siding
- Foundation: Crawl Space
- Roof: Shingle
Condition
- New construction: No
- Year built: 1948
Utilities & green energy
- Electric: Elec-Municipal (+Entergy)
- Sewer: Septic Tank
- Water: Public
Green energy
- Energy efficient items: Doors
Community & HOA
Community
- Subdivision: Metes & Bounds
HOA
- Has HOA: No
Location
- Region: Searcy
Financial & listing details
- Price per square foot: $140/sqft
- Tax assessed value: $2,200
- Annual tax amount: $403
- Date on market: 1/25/2026
- Listing terms: VA Loan,FHA,Conventional,Cash,USDA Loan
- Road surface type: Paved
Estimated market value
$209,700
$197,000 - $220,000
$983/mo
Price history
Price history
| Date | Event | Price |
|---|---|---|
| 1/25/2026 | Listed for sale | $219,900+4.8%$140/sqft |
Source: | ||
| 1/25/2026 | Listing removed | $209,900$134/sqft |
Source: | ||
| 1/12/2026 | Listed for sale | $209,900$134/sqft |
Source: | ||
| 12/6/2025 | Listing removed | $209,900$134/sqft |
Source: | ||
| 9/17/2025 | Price change | $209,900-6.7%$134/sqft |
Source: | ||
Public tax history
Public tax history
| Year | Property taxes | Tax assessment |
|---|---|---|
| 2024 | $18 | $440 |
| 2023 | $18 | $440 |
| 2022 | $18 | $440 |
Find assessor info on the county website
BuyAbility℠ payment
Est. payment
$1,215/mo
Principal & interest
$1041
Property taxes
$97
Home insurance
$77
Climate risks
Neighborhood: 72143
Nearby schools
GreatSchools rating
- 6/10Mcrae Elementary SchoolGrades: K-3Distance: 3 mi
- 6/10Ahlf Junior High SchoolGrades: 7-8Distance: 3.1 mi
- 7/10Searcy High SchoolGrades: 9-12Distance: 2.9 mi
- Loading
- Loading




