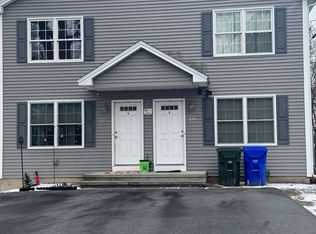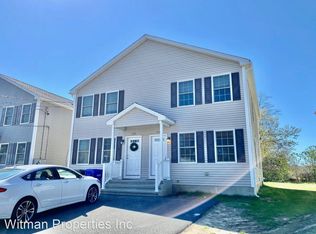Just in time for the holidays! Move right into this updated gambrel dutch featuring hdwd flooring throughout! Hosting is a breeze in the updated kitchen/dining room combo! Plenty of cabinetry solves all your storage needs. Exceptional living rm is highlighted by wood-burning fireplace-a perfect place for those cozy winter nights! French doors lead to deck allowing for optimum enjoyment! Bath with shower stall completes the first floor. Open staircase leads to 2nd level featuring generous master and two additional bedrooms. 2nd floor concludes with a full bath- complete with jacuzzi tub- WOW! Your 2014 built oversized FOUR car garage awaits out back! Complete with a car lift and separately heated -this is a major bonus for the car enthusiast or in-home business! Cozy 2nd floor loft includes full bath with shower and dining area with refrigerator. Property zoned industrial - make this your home AND business! Updates per seller: Roof (2012), Furnace (2014), HW Tank (2010).
This property is off market, which means it's not currently listed for sale or rent on Zillow. This may be different from what's available on other websites or public sources.


