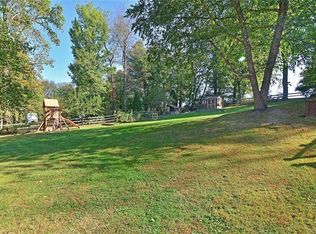Sold for $280,000 on 08/18/23
$280,000
131 Leopard Rd, Evans City, PA 16033
3beds
--sqft
Single Family Residence
Built in 1998
8,712 Square Feet Lot
$324,400 Zestimate®
$--/sqft
$2,350 Estimated rent
Home value
$324,400
$305,000 - $347,000
$2,350/mo
Zestimate® history
Loading...
Owner options
Explore your selling options
What's special
If you're looking for privacy, welcome home! Located at the end of road surrounded by farm land with cows in your back yard, this three bedroom split entry is ready for its new owner! Featuring living room with cathedral ceilings, nicely appointed eat in kitchen with appliances included (dishwasher, stove, refrigerator), and a finished lower level family room with half bath. Outside enjoy nights around the firepit! Large 20 x12 shed included for additional storage. Great location, minutes to Moraine Stare Park, I-79 and Route 422!
Zillow last checked: 8 hours ago
Listing updated: August 18, 2023 at 07:31am
Listed by:
Charles Swidzinski 724-283-0005,
BERKSHIRE HATHAWAY THE PREFERRED REALTY
Bought with:
Vic Franceschini, RS301507
KELLER WILLIAMS REALTY
Source: WPMLS,MLS#: 1612800 Originating MLS: West Penn Multi-List
Originating MLS: West Penn Multi-List
Facts & features
Interior
Bedrooms & bathrooms
- Bedrooms: 3
- Bathrooms: 3
- Full bathrooms: 2
- 1/2 bathrooms: 1
Primary bedroom
- Level: Main
- Dimensions: 14x13
Bedroom 2
- Level: Main
- Dimensions: 14x10
Bedroom 3
- Level: Lower
- Dimensions: 15x8
Dining room
- Level: Main
- Dimensions: combo
Entry foyer
- Level: Main
- Dimensions: 6x4
Family room
- Level: Lower
- Dimensions: 22x14
Kitchen
- Level: Main
- Dimensions: 17x11
Laundry
- Level: Main
- Dimensions: 5x3
Living room
- Level: Main
- Dimensions: 18x16
Heating
- Electric, Heat Pump
Cooling
- Electric
Appliances
- Included: Some Electric Appliances, Dryer, Dishwasher, Refrigerator, Stove, Washer
Features
- Flooring: Carpet, Ceramic Tile, Vinyl
- Basement: Finished
- Number of fireplaces: 1
- Fireplace features: Family/Living/Great Room
Property
Parking
- Total spaces: 1
- Parking features: Built In
- Has attached garage: Yes
Features
- Levels: Multi/Split
- Stories: 2
Lot
- Size: 8,712 sqft
- Dimensions: 210 x 125 x 210 x 122
Details
- Parcel number: 120S7A15240000
Construction
Type & style
- Home type: SingleFamily
- Architectural style: Contemporary,Split Level
- Property subtype: Single Family Residence
Materials
- Brick, Frame
- Roof: Asphalt
Condition
- Resale
- Year built: 1998
Utilities & green energy
- Sewer: Mound Septic
- Water: Well
Community & neighborhood
Location
- Region: Evans City
- Subdivision: Woodlands
Price history
| Date | Event | Price |
|---|---|---|
| 8/18/2023 | Sold | $280,000+16.7% |
Source: | ||
| 7/6/2023 | Pending sale | $239,900 |
Source: BHHS broker feed #1612800 Report a problem | ||
| 7/5/2023 | Contingent | $239,900 |
Source: | ||
| 6/30/2023 | Listed for sale | $239,900+57.8% |
Source: | ||
| 9/13/2017 | Sold | $152,000 |
Source: | ||
Public tax history
| Year | Property taxes | Tax assessment |
|---|---|---|
| 2024 | $2,603 +2.3% | $18,220 |
| 2023 | $2,545 +2.4% | $18,220 |
| 2022 | $2,484 +1.1% | $18,220 |
Find assessor info on the county website
Neighborhood: 16033
Nearby schools
GreatSchools rating
- 6/10Connoquenessing El SchoolGrades: K-5Distance: 2.5 mi
- 6/10Butler Area IhsGrades: 6-8Distance: 6.4 mi
- 4/10Butler Area Senior High SchoolGrades: 9-12Distance: 6.2 mi
Schools provided by the listing agent
- District: Butler
Source: WPMLS. This data may not be complete. We recommend contacting the local school district to confirm school assignments for this home.

Get pre-qualified for a loan
At Zillow Home Loans, we can pre-qualify you in as little as 5 minutes with no impact to your credit score.An equal housing lender. NMLS #10287.
Sell for more on Zillow
Get a free Zillow Showcase℠ listing and you could sell for .
$324,400
2% more+ $6,488
With Zillow Showcase(estimated)
$330,888