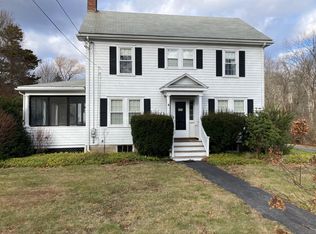This property is on the market for the first time in 36 years due to its unmatched location. Its a privately situated 3 acre homestead but only a 3-4 min. car free to the commuter train, cafe, market, banks and post office. In 12 minutes on woodland trails you can get to the Lincoln Public Schools, or take bus. Churches, 4 organic farms (including Drumlin and Codman) and the farmer's market are all car free in 1 to 20 min. You can cross country ski or hike to Walden Pond from here and cross pavement once. The sunny, south oriented house has a delightful spacious and open feel with lots of architectural charm, high ceilings and a space for everything and everyone. The gardens have been nurtured for over 3 decades and it truly shows. In addition to an impressive perennial garden, there is a well established vegetable garden and open lawn for playing on and its been organically kept all these years. This hidden gem is an opportunity unlikely to become available again anytime soon.
This property is off market, which means it's not currently listed for sale or rent on Zillow. This may be different from what's available on other websites or public sources.
