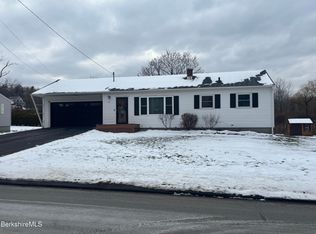Sold for $350,000
$350,000
131 Luce Rd, Williamstown, MA 01267
3beds
1,438sqft
Single Family Residence
Built in 1956
0.32 Acres Lot
$352,300 Zestimate®
$243/sqft
$2,121 Estimated rent
Home value
$352,300
$303,000 - $409,000
$2,121/mo
Zestimate® history
Loading...
Owner options
Explore your selling options
What's special
Charming Williamstown Ranch with Thoughtful Upgrades - 131 Luce Road
Welcome to this beautifully maintained and updated 3‑bedroom, 1‑bath ranch in a desirable Williamstown neighborhood. Offering single‑level living with a fresh, modern feel, this home is move‑in ready and full of warmth and character. Step inside to find a bright and inviting living room with large windows that fill the space with natural light. A second living room/great room is on your left as you exit the entry way. This room boasts natural wood beams, sky light windows and glass doors that open to the patio, perfect for a den or cozy family room. The upgraded kitchen features quality finishes, ample cabinetry, and space for casual dining, making it the heart of the home. Three comfortable bedrooms provide flexibility for family, guests, or a home office, while the updated full bath adds a crisp, contemporary touch. Recent upgrades throughout the home ensure peace of mind and lowmaintenance living. Outside, you'll find a paved drive and a generous yard. Whether you are in the yard or on the deck or patio, there is room for gardening, play, or outdoor entertainingperfect for enjoying all four seasons in the Berkshires. Located just minutes from Williams College, local shops, hiking trails, and cultural attractions, 131 Luce Road combines convenience with a peaceful residential setting.
Zillow last checked: 8 hours ago
Listing updated: October 31, 2025 at 09:59am
Listed by:
Kim Murphy Burnham 4134411523,
BURNHAM GOLD REAL ESTATE, LLC
Bought with:
Gary L. Fuls Jr., 9519163
RE/MAX TRANSITIONS
Source: BCMLS,MLS#: 247161
Facts & features
Interior
Bedrooms & bathrooms
- Bedrooms: 3
- Bathrooms: 1
- Full bathrooms: 1
Bedroom 1
- Description: Front of house
- Level: First
Bedroom 2
- Description: Front of house
- Level: First
Bedroom 3
- Description: Rear of house
- Level: First
Full bathroom
- Level: First
Great room
- Description: French doors, large, great light
- Level: First
Kitchen
- Description: propane gas stove
- Level: First
Living room
- Description: wood floors, new windows, fireplace
- Level: First
Heating
- Propane, Oil, Boiler, Hot Water, Fireplace(s)
Appliances
- Included: Dishwasher, Dryer, Freezer, Range, Washer
Features
- Flooring: Laminate, Wood
- Windows: Skylight(s)
- Basement: Unfinished,Sump Pump,Concrete
- Has fireplace: Yes
Interior area
- Total structure area: 1,438
- Total interior livable area: 1,438 sqft
Property
Parking
- Parking features: Off Street, Paved Drive
- Details: Off Street
Accessibility
- Accessibility features: Accessible Bedroom
Features
- Patio & porch: Deck, Patio
- Has view: Yes
- View description: Seasonal, Scenic, Pasture, Hill/Mountain, Distant
Lot
- Size: 0.32 Acres
- Dimensions: 95' x 150'
- Features: Irregular Lot
Details
- Parcel number: 113.000210000.0
- Zoning description: Residential
Construction
Type & style
- Home type: SingleFamily
- Architectural style: Ranch
- Property subtype: Single Family Residence
Materials
- Roof: Asphalt Shingles
Condition
- Year built: 1956
Utilities & green energy
- Electric: 100 Amp Service
- Sewer: Public Sewer
- Water: Public
Community & neighborhood
Location
- Region: Williamstown
Price history
| Date | Event | Price |
|---|---|---|
| 10/31/2025 | Sold | $350,000-6.6%$243/sqft |
Source: | ||
| 10/23/2025 | Pending sale | $374,900$261/sqft |
Source: | ||
| 8/11/2025 | Price change | $374,900-6.3%$261/sqft |
Source: | ||
| 7/25/2025 | Listed for sale | $399,900+312.3%$278/sqft |
Source: | ||
| 4/15/1994 | Sold | $97,000+21.3%$67/sqft |
Source: Public Record Report a problem | ||
Public tax history
| Year | Property taxes | Tax assessment |
|---|---|---|
| 2025 | $3,501 -0.7% | $253,700 +9% |
| 2024 | $3,525 +2.9% | $232,700 +9.9% |
| 2023 | $3,425 +5.8% | $211,800 +13.2% |
Find assessor info on the county website
Neighborhood: 01267
Nearby schools
GreatSchools rating
- 6/10Williamstown ElementaryGrades: PK-6Distance: 1.5 mi
- 6/10Mt Greylock Regional High SchoolGrades: 7-12Distance: 3.5 mi
Schools provided by the listing agent
- Elementary: Williamstown
- Middle: Mount Greylock Reg.
- High: Mount Greylock Reg.
Source: BCMLS. This data may not be complete. We recommend contacting the local school district to confirm school assignments for this home.

Get pre-qualified for a loan
At Zillow Home Loans, we can pre-qualify you in as little as 5 minutes with no impact to your credit score.An equal housing lender. NMLS #10287.
