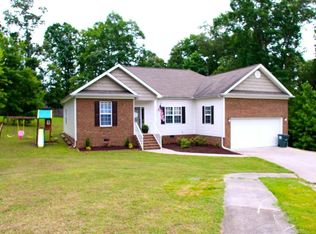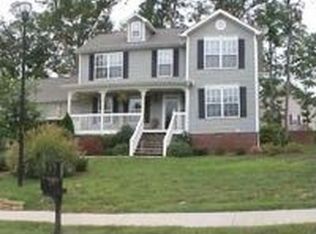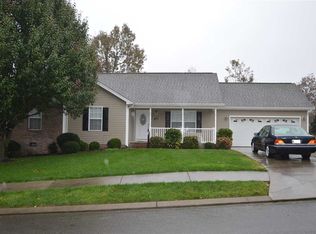Sold for $474,900
$474,900
131 Luke Rd NE, Cleveland, TN 37323
3beds
2,247sqft
Single Family Residence
Built in 2005
0.53 Acres Lot
$475,000 Zestimate®
$211/sqft
$2,242 Estimated rent
Home value
$475,000
$451,000 - $499,000
$2,242/mo
Zestimate® history
Loading...
Owner options
Explore your selling options
What's special
Welcome home to this beautiful property featuring 3 bedrooms and 2 full baths on the main level, plus a spacious bonus room with a closet upstairs—perfect for a guest room, office, or play area! Enjoy high ceilings and an open floor plan basement that offers endless possibilities for entertaining or storage. The kitchen is a chef's dream with granite countertops and modern finishes. Relax in the luxurious master suite, complete with a walk-in shower and soaking tub. Step outside to a screened-in back porch, ideal for enjoying peaceful mornings or relaxing evenings. Situated on 0.17 acres, this home also includes a two-car garage and plenty of charm throughout.
Zillow last checked: 8 hours ago
Listing updated: December 12, 2025 at 12:01pm
Listed by:
Markietta Munck 423-790-3086,
RE/MAX Experience
Bought with:
Comps Only
COMPS ONLY
Source: Greater Chattanooga Realtors,MLS#: 1523088
Facts & features
Interior
Bedrooms & bathrooms
- Bedrooms: 3
- Bathrooms: 3
- Full bathrooms: 2
- 1/2 bathrooms: 1
Heating
- Central
Cooling
- Central Air, Ceiling Fan(s)
Appliances
- Included: Dishwasher, Electric Range, Refrigerator
- Laundry: Main Level
Features
- Ceiling Fan(s), High Ceilings, Soaking Tub
- Flooring: Hardwood, Tile
- Basement: None
- Has fireplace: No
Interior area
- Total structure area: 2,247
- Total interior livable area: 2,247 sqft
- Finished area above ground: 2,247
Property
Parking
- Total spaces: 2
- Parking features: Driveway, Garage
- Attached garage spaces: 2
Features
- Levels: Two
- Patio & porch: Porch - Screened
- Exterior features: None
- Pool features: None
- Fencing: None
Lot
- Size: 0.53 Acres
- Dimensions: 7405.2
- Features: Cul-De-Sac, Level
Details
- Additional structures: None
- Parcel number: 059g J 020.00
Construction
Type & style
- Home type: SingleFamily
- Architectural style: Contemporary
- Property subtype: Single Family Residence
Materials
- Brick Veneer
- Foundation: Permanent
- Roof: Shingle
Condition
- Updated/Remodeled
- New construction: No
- Year built: 2005
Utilities & green energy
- Sewer: Septic Tank
- Water: Public
- Utilities for property: Cable Available, Electricity Connected, Phone Available, Water Connected
Community & neighborhood
Community
- Community features: Street Lights, Sidewalks
Location
- Region: Cleveland
- Subdivision: Benwood
HOA & financial
HOA
- Has HOA: Yes
- HOA fee: $100 annually
- Amenities included: None
- Services included: None
Other
Other facts
- Listing terms: Cash,Conventional,FHA,VA Loan
- Road surface type: Paved
Price history
| Date | Event | Price |
|---|---|---|
| 12/12/2025 | Sold | $474,900-1%$211/sqft |
Source: Greater Chattanooga Realtors #1523088 Report a problem | ||
| 11/18/2025 | Contingent | $479,900$214/sqft |
Source: Greater Chattanooga Realtors #1523088 Report a problem | ||
| 11/6/2025 | Listed for sale | $479,900$214/sqft |
Source: Greater Chattanooga Realtors #1523088 Report a problem | ||
| 10/31/2025 | Pending sale | $479,900$214/sqft |
Source: | ||
| 10/27/2025 | Listed for sale | $479,900-4%$214/sqft |
Source: | ||
Public tax history
| Year | Property taxes | Tax assessment |
|---|---|---|
| 2025 | -- | $123,150 +58.5% |
| 2024 | $1,381 | $77,700 |
| 2023 | $1,381 | $77,700 |
Find assessor info on the county website
Neighborhood: 37323
Nearby schools
GreatSchools rating
- 6/10Parkview Elementary SchoolGrades: PK-5Distance: 1.2 mi
- 6/10Ocoee Middle SchoolGrades: 6-8Distance: 4.2 mi
- 6/10Walker Valley High SchoolGrades: 9-12Distance: 9.1 mi
Schools provided by the listing agent
- Elementary: Parkview
- Middle: Lake Forest Middle
- High: Bradley Central High
Source: Greater Chattanooga Realtors. This data may not be complete. We recommend contacting the local school district to confirm school assignments for this home.
Get pre-qualified for a loan
At Zillow Home Loans, we can pre-qualify you in as little as 5 minutes with no impact to your credit score.An equal housing lender. NMLS #10287.
Sell with ease on Zillow
Get a Zillow Showcase℠ listing at no additional cost and you could sell for —faster.
$475,000
2% more+$9,500
With Zillow Showcase(estimated)$484,500


