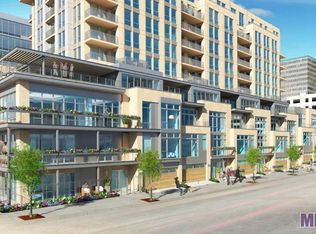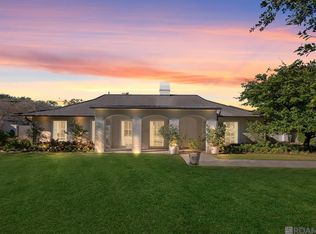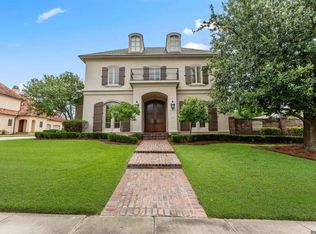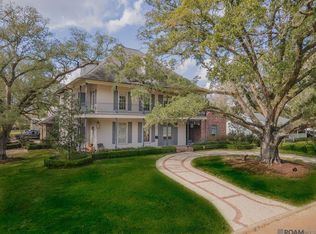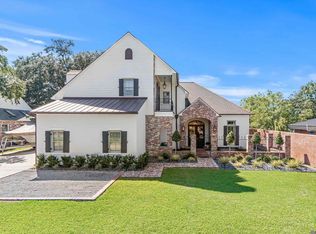Downtown living reaches new heights in this breathtaking 4-story townhouse offering over 4,000 sq ft of refined luxury and panoramic Mississippi River views. Located in the heart of downtown Baton Rouge, this modern residence features 3 bedrooms, 4.5 bathrooms, and a private elevator providing effortless access to all four levels. The first floor includes a spacious guest suite, full bath, and a private fenced patio just off the two-car garage with extra guest parking. The second floor offers a tranquil primary suite with a spa-style bath, generous walk-in closet, and an additional bedroom that could also be a great office. On the third floor, floor-to-ceiling windows showcase river and skyline views across the open-concept living, dining, and chef’s kitchen—complete with quartz countertops, top-tier stainless appliances, and custom cabinetry. The top floor is built for entertaining, with a media room and an expansive terrace featuring an outdoor kitchen and sweeping downtown vistas. Smart home features, designer finishes, and walkability to the State Capitol, local landmarks, and the city’s best dining and culture make this a rare opportunity to own a true downtown gem.
For sale
$1,795,000
131 Main St, Baton Rouge, LA 70802
3beds
4,286sqft
Est.:
Single Family Residence, Townhouse, Residential
Built in 2018
1,742.4 Square Feet Lot
$-- Zestimate®
$419/sqft
$-- HOA
What's special
Private elevatorSpa-style bathOpen-concept livingCustom cabinetryPanoramic mississippi river viewsRefined luxurySweeping downtown vistas
- 209 days |
- 497 |
- 24 |
Zillow last checked: 8 hours ago
Listing updated: August 06, 2025 at 10:57am
Listed by:
Gloria Carter,
Amelia Fine Homes LLC 225-778-7043,
Matt Chaney,
Amelia Fine Homes LLC
Source: ROAM MLS,MLS#: 2025014436
Tour with a local agent
Facts & features
Interior
Bedrooms & bathrooms
- Bedrooms: 3
- Bathrooms: 5
- Full bathrooms: 3
- Partial bathrooms: 2
Rooms
- Room types: Bedroom, Primary Bedroom, Den, Living Room, Other
Primary bedroom
- Features: En Suite Bath, Ceiling 9ft Plus, Walk-In Closet(s)
- Level: Second
- Area: 176.25
- Width: 14.1
Bedroom 1
- Level: Second
- Area: 143.96
- Width: 11.8
Bedroom 2
- Level: First
- Area: 143.75
- Width: 12.5
Primary bathroom
- Features: Double Vanity, Multi Head Shower, Separate Shower, Water Closet
Kitchen
- Features: Stone Counters, Kitchen Island, Pantry, Cabinets Custom Built
Living room
- Level: Third
- Area: 419.4
- Length: 18
Heating
- 2 or More Units Heat
Cooling
- Multi Units
Appliances
- Included: Wine Cooler, Gas Cooktop, Dishwasher, Disposal, Microwave, Range/Oven, Refrigerator, Range Hood, Stainless Steel Appliance(s)
Features
- Elevator
- Flooring: Carpet, Ceramic Tile
Interior area
- Total structure area: 4,663
- Total interior livable area: 4,286 sqft
Property
Parking
- Total spaces: 2
- Parking features: 2 Cars Park, Garage
- Has garage: Yes
Features
- Stories: 4
- Exterior features: Balcony, Outdoor Kitchen, Lighting
- Fencing: None
Lot
- Size: 1,742.4 Square Feet
Details
- Special conditions: Standard
Construction
Type & style
- Home type: Townhouse
- Architectural style: Contemporary
- Property subtype: Single Family Residence, Townhouse, Residential
- Attached to another structure: Yes
Materials
- Other, Concrete, Metal Const
- Foundation: Slab
Condition
- New construction: No
- Year built: 2018
Utilities & green energy
- Gas: Entergy
- Sewer: Public Sewer
- Water: Public
Community & HOA
Community
- Subdivision: Rural Tract (no Subd)
Location
- Region: Baton Rouge
Financial & listing details
- Price per square foot: $419/sqft
- Price range: $1.8M - $1.8M
- Date on market: 8/4/2025
- Listing terms: Cash,Conventional
Estimated market value
Not available
Estimated sales range
Not available
Not available
Price history
Price history
| Date | Event | Price |
|---|---|---|
| 8/4/2025 | Listed for sale | $1,795,000$419/sqft |
Source: | ||
Public tax history
Public tax history
Tax history is unavailable.BuyAbility℠ payment
Est. payment
$10,409/mo
Principal & interest
$9257
Property taxes
$1152
Climate risks
Neighborhood: Downtown
Nearby schools
GreatSchools rating
- 6/10Park Elementary SchoolGrades: PK-6Distance: 1.8 mi
- 2/10Capitol Middle SchoolGrades: 6-8Distance: 3.4 mi
- 2/10Tara High SchoolGrades: 9-12Distance: 6.2 mi
Schools provided by the listing agent
- District: East Baton Rouge
Source: ROAM MLS. This data may not be complete. We recommend contacting the local school district to confirm school assignments for this home.
