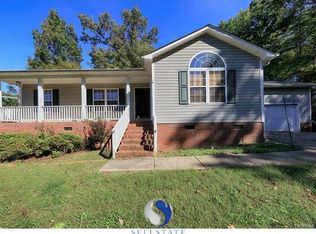Adorable ranch style home nestled onto 2.44 acre lot for tons of privacy & beautiful nature all around. Nice size great room & dining area.Oversized deck offers tons of privacy for great entertaining & soaking up the beautiful Carolina sunshine.No HOA fees are a plus. 5 min drive to I-77 EXT42 for easy commute into Mooresville. Quick commute to Iredell Charter Academy or Troutman Schools. Just a few moments to Lake Norman State Park for tons of outdoor fun. Bring the KAYKA'S & fishing poles!
This property is off market, which means it's not currently listed for sale or rent on Zillow. This may be different from what's available on other websites or public sources.
