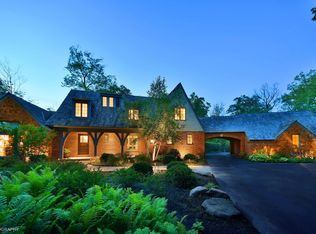Sold for $3,000,000
$3,000,000
131 Moffett Rd, Lake Bluff, IL 60044
4beds
6,072sqft
SingleFamily
Built in 1915
1.2 Acres Lot
$3,029,600 Zestimate®
$494/sqft
$7,487 Estimated rent
Home value
$3,029,600
$2.76M - $3.30M
$7,487/mo
Zestimate® history
Loading...
Owner options
Explore your selling options
What's special
Originally designed by renowned architect David Adler in 1923 as part of the Carolyn Morse Ely estate, this extraordinary home at 131 Moffett Road holds a remarkable history. Once a wing of the original estate, the residence was relocated in the early 1950s-moved on rails and positioned onto its own parcel, creating a truly unique and storied property. Thoughtful additions have been made over the years, with the most significant transformation beginning in 2000. Guided by the vision of designer and then-owner Athalie Derse, in collaboration with architect Steve Rugo, the home was masterfully reimagined. The result is a captivating blend of classic Adler architecture and modern-day luxury-seamlessly preserving the estate's historic character while incorporating exceptional detailing and high-end finishes throughout. Set on 1.2 serene acres along a quiet private lane, this one-of-a-kind residence offers timeless elegance in a peaceful, picturesque setting.
Zillow last checked: 8 hours ago
Bought with:
, 475145156 (IL)
Compass
Source: @Properties sold,MLS#: 12272993
Facts & features
Interior
Bedrooms & bathrooms
- Bedrooms: 4
- Bathrooms: 4
- Full bathrooms: 4
Heating
- Has Heating (Unspecified Type)
Cooling
- Has cooling: Yes
Appliances
- Included: Microwave, Dishwasher, Refrigerator, Washer, Dryer
Features
- Flooring: 1st Floor Bedroom, 1st Floor Full Bath
- Has basement: Yes
- Has fireplace: Yes
Interior area
- Total structure area: 6,072
- Total interior livable area: 6,072 sqft
Property
Parking
- Total spaces: 3
- Parking features: Garage
- Has garage: Yes
Features
- Patio & porch: Patio, Porch, Patio, Porch
Lot
- Size: 1.20 Acres
Details
- Parcel number: 1221402041
Construction
Type & style
- Home type: SingleFamily
Materials
- Brick
- Roof: Other
Condition
- Year built: 1915
Community & neighborhood
Location
- Region: Lake Bluff
Price history
| Date | Event | Price |
|---|---|---|
| 12/18/2025 | Sold | $3,000,000-4%$494/sqft |
Source: Public Record Report a problem | ||
| 11/17/2025 | Pending sale | $3,125,000$515/sqft |
Source: | ||
| 10/3/2025 | Contingent | $3,125,000$515/sqft |
Source: | ||
| 10/3/2025 | Listed for sale | $3,125,000$515/sqft |
Source: | ||
| 9/10/2025 | Listing removed | $3,125,000$515/sqft |
Source: | ||
Public tax history
| Year | Property taxes | Tax assessment |
|---|---|---|
| 2023 | $53,065 +6.8% | $822,672 +11.7% |
| 2022 | $49,682 +3.6% | $736,273 +3.9% |
| 2021 | $47,953 +2.2% | $708,311 +0.3% |
Find assessor info on the county website
Neighborhood: 60044
Nearby schools
GreatSchools rating
- 8/10Lake Bluff Elementary SchoolGrades: PK-5Distance: 1.5 mi
- 7/10Lake Bluff Middle SchoolGrades: 6-8Distance: 0.6 mi
- 10/10Lake Forest High SchoolGrades: 9-12Distance: 0.6 mi
