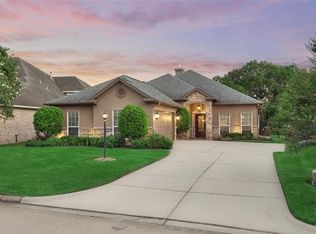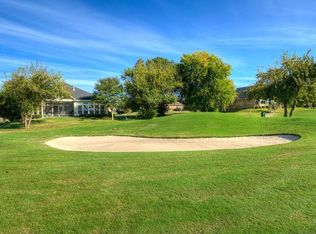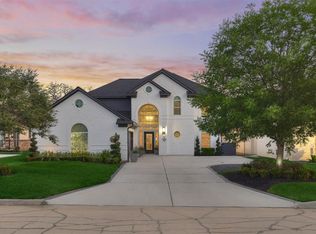Sold
Price Unknown
131 Monterrey Rd E, Montgomery, TX 77356
4beds
3,471sqft
SingleFamily
Built in 1996
8,276 Square Feet Lot
$581,000 Zestimate®
$--/sqft
$3,838 Estimated rent
Home value
$581,000
$552,000 - $610,000
$3,838/mo
Zestimate® history
Loading...
Owner options
Explore your selling options
What's special
The best part of waking up is deciding where to have my coffee on the patio to watch the golfers or the upstairs balcony (with access from 2 bedrooms) to watch the sun rise? No matter what I choose, I enjoy making the coffee in my well-appointed kitchen (with newish stainless appliances) that also overlooks the golf course. Or, I can always choose to snuggle up in the sitting area of my primary bedroom, it too, looks out to the golf course. The soaring (2-story) ceilings and wood floors in the family room (as well as the primary bedroom) bring such a warmth to my home. Entertaining is easy with the large dining room with wet bar area. Plus, with 3 bedrooms up (2 with a jack and jill and one with a private bath) I have plenty of space for family and guests to spread out. I wish youd come see me.I think youll love it too. Did I mention that all my bathrooms were JUST updated with granite, new sinks and hardware?
Facts & features
Interior
Bedrooms & bathrooms
- Bedrooms: 4
- Bathrooms: 4
- Full bathrooms: 3
- 1/2 bathrooms: 1
Heating
- Other, Gas
Cooling
- Central
Appliances
- Included: Dishwasher, Microwave
- Laundry: Washer Hookup, Electric Dryer Hookup, Gas Dryer Hookup
Features
- Wet Bar, High Ceilings, Crown Molding, Formal Entry/Foyer, Primary Bed - 1st Floor, Countertops(Granite)
- Flooring: Tile, Carpet
- Windows: Insulated/Low-E windows
- Has fireplace: Yes
- Fireplace features: Gas
Interior area
- Structure area source: Appraisal District
- Total interior livable area: 3,471 sqft
Property
Parking
- Total spaces: 2
- Parking features: Garage - Attached
Features
- Patio & porch: Covered, Patio/Deck
- Exterior features: Brick
- Fencing: Back Yard
Lot
- Size: 8,276 sqft
- Features: On Golf Course, 0 Up To 1/4 Acre
Details
- Parcel number: 26150501400
Construction
Type & style
- Home type: SingleFamily
- Architectural style: Traditional
Materials
- brick
- Foundation: Slab
- Roof: Composition
Condition
- Year built: 1996
Utilities & green energy
- Water: Water District
Community & neighborhood
Security
- Security features: Gated Community
Location
- Region: Montgomery
HOA & financial
HOA
- Has HOA: Yes
- HOA fee: $102 monthly
Other
Other facts
- Flooring: Carpet, Tile
- Appliances: Dishwasher, Gas Cooktop, Electric Oven, Microwave
- AssociationYN: true
- FireplaceYN: true
- GarageYN: true
- InteriorFeatures: Wet Bar, High Ceilings, Crown Molding, Formal Entry/Foyer, Primary Bed - 1st Floor, Countertops(Granite)
- AttachedGarageYN: true
- HeatingYN: true
- CoolingYN: true
- Heating: Natural Gas, Zoned
- FoundationDetails: Slab
- FireplaceFeatures: Gas
- FireplacesTotal: 1
- RoomsTotal: 8
- ConstructionMaterials: Brick
- Roof: Composition
- ArchitecturalStyle: Traditional
- BedroomsPossible: 4
- DirectionFaces: North
- ExteriorFeatures: Sprinkler System
- ParkingFeatures: Double-Wide Driveway, Golf Cart Garage, Attached, Garage Door Opener
- AssociationPhone: 936-597-5532
- CoveredSpaces: 2
- PublicSurveySection: 05
- MaintenanceExpense: 1091
- LaundryFeatures: Washer Hookup, Electric Dryer Hookup, Gas Dryer Hookup
- SecurityFeatures: Gated Community
- LotFeatures: On Golf Course, 0 Up To 1/4 Acre
- Cooling: Zoned, Ceiling Fan(s), Electric
- PatioAndPorchFeatures: Covered, Patio/Deck
- Fencing: Back Yard
- RoomMasterBathroomFeatures: Double Vanity, Primary Bath + Separate Shower
- RoadSurfaceType: Concrete
- WaterSource: Water District
- MlsStatus: Active
- TaxAnnualAmount: 8053
- WindowFeatures: Insulated/Low-E windows
- BuildingAreaSource: Appraisal District
- LotSizeSource: Appraisal District
- YearBuiltSource: Appraisal District
- AssociationName: Bentwater POA
- MapCoordinate: 124G
- Road surface type: Concrete
Price history
| Date | Event | Price |
|---|---|---|
| 12/10/2025 | Pending sale | $590,000$170/sqft |
Source: | ||
| 11/18/2025 | Price change | $590,000-5.6%$170/sqft |
Source: | ||
| 11/6/2025 | Listed for sale | $625,000+45.3%$180/sqft |
Source: | ||
| 8/29/2025 | Sold | -- |
Source: Public Record Report a problem | ||
| 6/25/2025 | Price change | $430,000-4.3%$124/sqft |
Source: | ||
Public tax history
| Year | Property taxes | Tax assessment |
|---|---|---|
| 2025 | $6,673 -31.6% | $542,888 -9.9% |
| 2024 | $9,764 +9.3% | $602,726 +5.8% |
| 2023 | $8,931 | $569,530 +11.9% |
Find assessor info on the county website
Neighborhood: Bentwater
Nearby schools
GreatSchools rating
- 7/10Lincoln Elementary SchoolGrades: PK-5Distance: 4.8 mi
- 7/10Montgomery J High SchoolGrades: 6-8Distance: 3.5 mi
- 6/10Montgomery High SchoolGrades: 9-12Distance: 6.2 mi
Schools provided by the listing agent
- Elementary: Mes
- Middle: Mms
- High: Mhs
- District: 37 - Montgomery
Source: The MLS. This data may not be complete. We recommend contacting the local school district to confirm school assignments for this home.
Get a cash offer in 3 minutes
Find out how much your home could sell for in as little as 3 minutes with a no-obligation cash offer.
Estimated market value
$581,000


