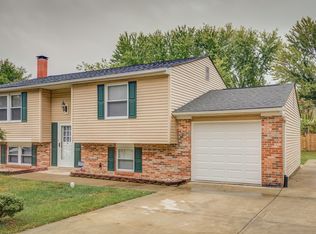Sold for $635,000 on 08/26/25
Street View
$635,000
131 N Garfield Rd, Sterling, VA 20164
3beds
2baths
924sqft
SingleFamily
Built in 1972
8,276 Square Feet Lot
$638,800 Zestimate®
$687/sqft
$2,329 Estimated rent
Home value
$638,800
$607,000 - $671,000
$2,329/mo
Zestimate® history
Loading...
Owner options
Explore your selling options
What's special
131 N Garfield Rd, Sterling, VA 20164 is a single family home that contains 924 sq ft and was built in 1972. It contains 3 bedrooms and 2 bathrooms. This home last sold for $635,000 in August 2025.
The Zestimate for this house is $638,800. The Rent Zestimate for this home is $2,329/mo.
Facts & features
Interior
Bedrooms & bathrooms
- Bedrooms: 3
- Bathrooms: 2
Heating
- Other
Cooling
- Central
Features
- Basement: Finished
- Has fireplace: Yes
Interior area
- Total interior livable area: 924 sqft
Property
Features
- Exterior features: Stone
Lot
- Size: 8,276 sqft
Details
- Parcel number: 022282882000
Construction
Type & style
- Home type: SingleFamily
Materials
- masonry
- Foundation: Concrete Block
- Roof: Asphalt
Condition
- Year built: 1972
Community & neighborhood
Location
- Region: Sterling
Price history
| Date | Event | Price |
|---|---|---|
| 8/26/2025 | Sold | $635,000$687/sqft |
Source: Public Record Report a problem | ||
| 8/20/2025 | Listed for sale | $635,000$687/sqft |
Source: | ||
| 8/4/2025 | Contingent | $635,000+5.9%$687/sqft |
Source: | ||
| 8/1/2025 | Listed for sale | $599,900+166.6%$649/sqft |
Source: | ||
| 5/7/2025 | Sold | $225,000$244/sqft |
Source: Public Record Report a problem | ||
Public tax history
| Year | Property taxes | Tax assessment |
|---|---|---|
| 2025 | $4,438 +2.1% | $551,290 +9.7% |
| 2024 | $4,348 +4.3% | $502,680 +5.5% |
| 2023 | $4,170 +4.7% | $476,580 +6.5% |
Find assessor info on the county website
Neighborhood: 20164
Nearby schools
GreatSchools rating
- 4/10Sully Elementary SchoolGrades: PK-5Distance: 0.3 mi
- 3/10Sterling Middle SchoolGrades: 6-8Distance: 0.5 mi
- 2/10Park View High SchoolGrades: 9-12Distance: 1 mi
Get a cash offer in 3 minutes
Find out how much your home could sell for in as little as 3 minutes with a no-obligation cash offer.
Estimated market value
$638,800
Get a cash offer in 3 minutes
Find out how much your home could sell for in as little as 3 minutes with a no-obligation cash offer.
Estimated market value
$638,800
