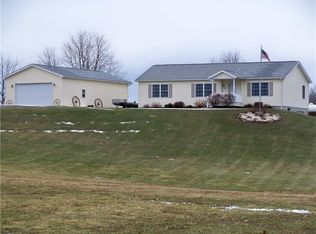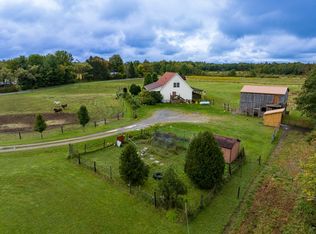Sold for $400,000 on 09/15/23
$400,000
131 Olson Rd, Stoneboro, PA 16153
3beds
--sqft
Single Family Residence
Built in 1995
5 Acres Lot
$429,500 Zestimate®
$--/sqft
$1,848 Estimated rent
Home value
$429,500
$404,000 - $451,000
$1,848/mo
Zestimate® history
Loading...
Owner options
Explore your selling options
What's special
PRIME COUNTRY LOCATION! Almost 5 Acres with ONE LEVEL LIVING-first floor bedroom & laundry. Additional bedrooms on 2nd level. Updated with quality & charm throughout. This home boasts WELCOME upon entering its open dining/kitchen areas. Relax on the closed-in back porch or gaze out to the countryside from the front porch. Includes an extra large detached garage and large pole barn for your animals or for storage. A machine shed and historic milkhouse round out the outbuildings. Home completely updated including new roof and heat pump in 2022 and first floor bath in 2023. Perfectly packaged, immaculate & ready for you to call home. Amazing location - Lakeview Schools (1mile drive to school).easy access to Interstates 80 & 79 with 1 hour drive to Pittsburgh or Erie, minutes to Goddard State Park/Lake Wilhelm and Grove City outlets. YOUR DREAM HOME AWAITS!
Zillow last checked: 8 hours ago
Listing updated: September 19, 2023 at 07:48pm
Listed by:
Norma Struthers 724-662-5520,
RE/MAX REAL ESTATE CONSULTANTS, LLC
Bought with:
Kimberly Hazen
BERKSHIRE HATHAWAY THE PREFERRED REALTY
Source: WPMLS,MLS#: 1620132 Originating MLS: West Penn Multi-List
Originating MLS: West Penn Multi-List
Facts & features
Interior
Bedrooms & bathrooms
- Bedrooms: 3
- Bathrooms: 2
- Full bathrooms: 2
Primary bedroom
- Level: Main
- Dimensions: 12X12
Bedroom 2
- Level: Upper
- Dimensions: 11X14
Bedroom 3
- Level: Upper
- Dimensions: 11X14
Bonus room
- Level: Main
- Dimensions: 10X15
Dining room
- Level: Main
- Dimensions: 11X11
Entry foyer
- Level: Main
Kitchen
- Level: Main
- Dimensions: 11X11
Laundry
- Level: Main
- Dimensions: 5X9
Living room
- Level: Main
- Dimensions: 12X18
Heating
- Electric, Heat Pump
Cooling
- Central Air
Features
- Flooring: Carpet, Laminate, Tile
- Basement: Full,Walk-Out Access
Property
Parking
- Total spaces: 2
- Parking features: Detached, Garage
- Has garage: Yes
Features
- Levels: Two
- Stories: 2
Lot
- Size: 5 Acres
- Dimensions: 4.82 M/L
Details
- Parcel number: 26115008
Construction
Type & style
- Home type: SingleFamily
- Architectural style: Cape Cod,Two Story
- Property subtype: Single Family Residence
Materials
- Frame
- Roof: Asphalt
Condition
- Resale
- Year built: 1995
Utilities & green energy
- Sewer: Septic Tank
- Water: Well
Community & neighborhood
Location
- Region: Stoneboro
Price history
| Date | Event | Price |
|---|---|---|
| 9/15/2023 | Sold | $400,000+11.6% |
Source: | ||
| 8/25/2023 | Contingent | $358,500 |
Source: | ||
| 8/22/2023 | Listed for sale | $358,500+81.1% |
Source: | ||
| 7/5/2019 | Sold | $198,000-10% |
Source: | ||
| 3/12/2019 | Pending sale | $219,900 |
Source: RE/MAX REAL ESTATE CONSULTANTS, LLC #1370007 Report a problem | ||
Public tax history
| Year | Property taxes | Tax assessment |
|---|---|---|
| 2024 | $3,169 +4.5% | $35,950 |
| 2023 | $3,033 +3.1% | $35,950 |
| 2022 | $2,943 | $35,950 |
Find assessor info on the county website
Neighborhood: 16153
Nearby schools
GreatSchools rating
- 7/10Oakview El SchoolGrades: K-5Distance: 0.8 mi
- NALakeview Middle SchoolGrades: 6-8Distance: 0.8 mi
- NALakeview High SchoolGrades: 9-12Distance: 0.8 mi
Schools provided by the listing agent
- District: Lakeview
Source: WPMLS. This data may not be complete. We recommend contacting the local school district to confirm school assignments for this home.

Get pre-qualified for a loan
At Zillow Home Loans, we can pre-qualify you in as little as 5 minutes with no impact to your credit score.An equal housing lender. NMLS #10287.

