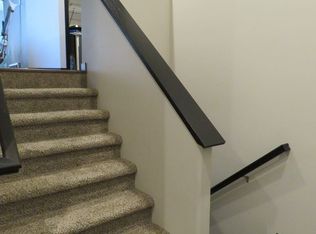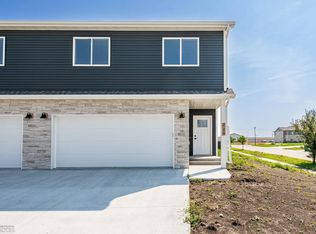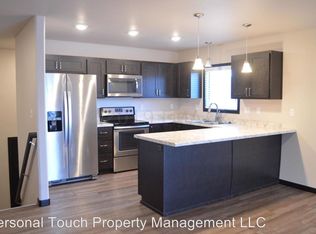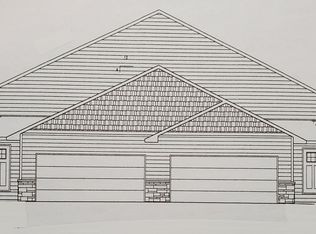Sold
Price Unknown
131 Pine Ave, Mapleton, ND 58059
4beds
2,150sqft
Townhouse
Built in ----
-- sqft lot
$306,000 Zestimate®
$--/sqft
$2,036 Estimated rent
Home value
$306,000
$291,000 - $321,000
$2,036/mo
Zestimate® history
Loading...
Owner options
Explore your selling options
What's special
Brand New
Available January 1st
3 level twin home
2 bed 2 bath upstairs
2 bed 1 bath downstairs
Kitchen, Dining, and Living area on main level
2 stall attached garage
Renter pays all utilities.
Zillow last checked: 12 hours ago
Listing updated: January 23, 2026 at 01:35pm
Source: Zillow Rentals
Facts & features
Interior
Bedrooms & bathrooms
- Bedrooms: 4
- Bathrooms: 3
- Full bathrooms: 3
Heating
- Forced Air
Cooling
- Central Air
Appliances
- Included: Dishwasher, Dryer, Freezer, Microwave, Oven, Refrigerator, Washer
- Laundry: In Unit
Features
- Flooring: Carpet, Hardwood
Interior area
- Total interior livable area: 2,150 sqft
Property
Parking
- Parking features: Attached
- Has attached garage: Yes
- Details: Contact manager
Features
- Exterior features: Heating system: Forced Air, No Utilities included in rent
Details
- Parcel number: 18037000270000
Construction
Type & style
- Home type: Townhouse
- Property subtype: Townhouse
Community & neighborhood
Location
- Region: Mapleton
HOA & financial
Other fees
- Deposit fee: $2,000
Other
Other facts
- Available date: 03/03/2026
Price history
| Date | Event | Price |
|---|---|---|
| 1/29/2026 | Listing removed | $2,000$1/sqft |
Source: Zillow Rentals Report a problem | ||
| 1/9/2026 | Price change | $2,000+2.6%$1/sqft |
Source: Zillow Rentals Report a problem | ||
| 1/6/2026 | Sold | -- |
Source: Public Record Report a problem | ||
| 1/2/2026 | Price change | $1,950-2.5%$1/sqft |
Source: Zillow Rentals Report a problem | ||
| 11/21/2025 | Price change | $2,000-4.8%$1/sqft |
Source: Zillow Rentals Report a problem | ||
Public tax history
| Year | Property taxes | Tax assessment |
|---|---|---|
| 2024 | $2,412 +0.3% | $25,400 |
| 2023 | $2,406 +1.1% | $25,400 |
| 2022 | $2,381 +2.4% | $25,400 +28.3% |
Find assessor info on the county website
Neighborhood: 58059
Nearby schools
GreatSchools rating
- 5/10Mapleton Elementary SchoolGrades: PK-6Distance: 0.2 mi
- NARural Cass Spec Ed UnitGrades: Distance: 0.2 mi



