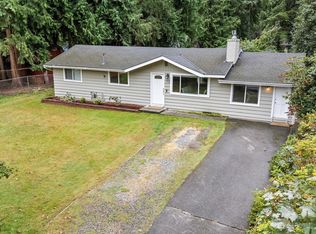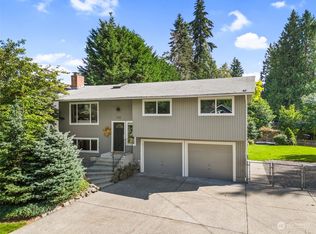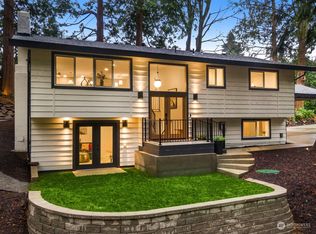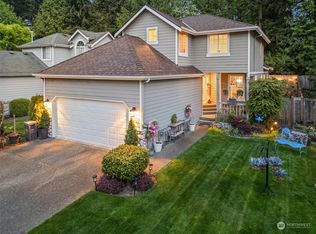Sold
Listed by:
Erica Sugden,
Windermere Northlake
Bought with: Kelly Right RE of Seattle LLC
$849,500
131 Poppy Road, Bothell, WA 98012
3beds
1,316sqft
Single Family Residence
Built in 1965
0.34 Acres Lot
$829,500 Zestimate®
$646/sqft
$2,872 Estimated rent
Home value
$829,500
$763,000 - $896,000
$2,872/mo
Zestimate® history
Loading...
Owner options
Explore your selling options
What's special
Ideally situated on a quiet road, this seamlessly remodeled 3 bed/2bath + Office (or optional 4th bed) single-level home is absolute perfection. This property exudes privacy; fully fenced front & backyard complete with an automated private gate that leads to detached 400 Sq. Ft. garage/shop. Remodeled kitchen boasts ample storage with custom cabinetry, complete with pot filler. Private Chefs pantry/mudroom off kitchen for your convenience. Backyard boasts an oversized patio and outdoor firepit. Additional home features include: brand new 50 yr roof with transferable warranty, newer A/C & HVAC units, tankless H20 Heater, all new interior millwork/trim/doors. Wired for EV charger. This home has been pre-inspected for your convenience.
Zillow last checked: 8 hours ago
Listing updated: February 10, 2025 at 04:02am
Listed by:
Erica Sugden,
Windermere Northlake
Bought with:
Bonnie Moore, 97268
Kelly Right RE of Seattle LLC
Source: NWMLS,MLS#: 2313387
Facts & features
Interior
Bedrooms & bathrooms
- Bedrooms: 3
- Bathrooms: 2
- Full bathrooms: 2
- Main level bathrooms: 2
- Main level bedrooms: 3
Primary bedroom
- Level: Main
Bedroom
- Level: Main
Bedroom
- Level: Main
Bathroom full
- Level: Main
Bathroom full
- Level: Main
Den office
- Level: Main
Entry hall
- Level: Main
Kitchen with eating space
- Level: Main
Living room
- Level: Main
Utility room
- Level: Main
Heating
- Fireplace(s), Forced Air
Cooling
- Central Air
Appliances
- Included: Dishwasher(s), Dryer(s), Microwave(s), Refrigerator(s), See Remarks, Stove(s)/Range(s), Washer(s), Water Heater: Gas-Tankless, Water Heater Location: Mud room/pantry
Features
- Walk-In Pantry
- Flooring: Hardwood, Laminate, Stone, Vinyl
- Windows: Double Pane/Storm Window
- Basement: None
- Number of fireplaces: 1
- Fireplace features: Wood Burning, Main Level: 1, Fireplace
Interior area
- Total structure area: 1,316
- Total interior livable area: 1,316 sqft
Property
Parking
- Total spaces: 2
- Parking features: Detached Garage, RV Parking
- Garage spaces: 2
Features
- Levels: One
- Stories: 1
- Entry location: Main
- Patio & porch: Double Pane/Storm Window, Fireplace, Hardwood, Laminate, Sprinkler System, Walk-In Pantry, Water Heater
- Has view: Yes
- View description: Territorial
Lot
- Size: 0.34 Acres
- Features: Open Lot, Paved, Secluded, Cable TV, Deck, Fenced-Fully, Gas Available, High Speed Internet, Outbuildings, Patio, RV Parking, Shop, Sprinkler System
- Topography: Level,Partial Slope
- Residential vegetation: Garden Space
Details
- Parcel number: 00373000700403
- Special conditions: Standard
- Other equipment: Leased Equipment: none
Construction
Type & style
- Home type: SingleFamily
- Property subtype: Single Family Residence
Materials
- Wood Siding
- Foundation: Poured Concrete
- Roof: Composition
Condition
- Very Good
- Year built: 1965
- Major remodel year: 1965
Utilities & green energy
- Electric: Company: PUD
- Sewer: Septic Tank, Company: N/A
- Water: Public, Company: Alderwood
- Utilities for property: Xfinity, Xfinity
Community & neighborhood
Location
- Region: Bothell
- Subdivision: Bothell
Other
Other facts
- Listing terms: Cash Out,Conventional
- Cumulative days on market: 108 days
Price history
| Date | Event | Price |
|---|---|---|
| 1/10/2025 | Sold | $849,500$646/sqft |
Source: | ||
| 12/11/2024 | Pending sale | $849,500$646/sqft |
Source: | ||
| 12/7/2024 | Listed for sale | $849,500+62.2%$646/sqft |
Source: | ||
| 4/27/2018 | Sold | $523,700+16.4%$398/sqft |
Source: | ||
| 3/27/2018 | Pending sale | $449,950$342/sqft |
Source: Keller Williams North Seattle #1262833 Report a problem | ||
Public tax history
| Year | Property taxes | Tax assessment |
|---|---|---|
| 2024 | $5,624 +2.6% | $678,500 +3% |
| 2023 | $5,479 -3.6% | $658,500 -7.9% |
| 2022 | $5,683 +9.2% | $714,600 +34.3% |
Find assessor info on the county website
Neighborhood: 98012
Nearby schools
GreatSchools rating
- 8/10Hilltop Elementary SchoolGrades: K-6Distance: 1.1 mi
- 6/10Brier Terrace Middle SchoolGrades: 7-8Distance: 2.9 mi
- 6/10Lynnwood High SchoolGrades: 9-12Distance: 0.7 mi
Schools provided by the listing agent
- Elementary: Hilltop ElemHt
- Middle: Alderwood Mid
- High: Lynnwood High
Source: NWMLS. This data may not be complete. We recommend contacting the local school district to confirm school assignments for this home.

Get pre-qualified for a loan
At Zillow Home Loans, we can pre-qualify you in as little as 5 minutes with no impact to your credit score.An equal housing lender. NMLS #10287.



