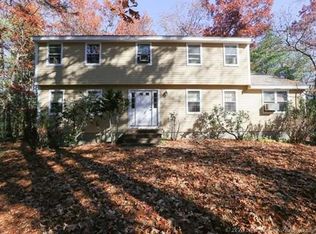Sold for $803,325 on 08/28/25
$803,325
131 Rattlesnake Hill Rd, Andover, MA 01810
3beds
2,896sqft
Single Family Residence
Built in 1978
1.02 Acres Lot
$802,100 Zestimate®
$277/sqft
$3,647 Estimated rent
Home value
$802,100
$730,000 - $874,000
$3,647/mo
Zestimate® history
Loading...
Owner options
Explore your selling options
What's special
Tucked into South Andover within walking distance of Foster's Pond, this classic Gambrel-Colonial is set on a private 1-acre lot. With 3 spacious bedrooms, 1.5 baths, and 1,685-square feet, there's plenty of space to make it your own. The expansive front deck is-perfect for cookouts, morning coffee, or soaking up the sunshine, while out back, you've-got plenty of room to relax, play, and entertain. Here's your chance to settle into a neighborhood known for its top schools, access to nature, and a close knit feel. Ideal for commuters, remote workers craving space, and young families, this location delivers with quick access to highways and the commuter rail - making a Boston workday and weekend getaway totally doable. Whether you're starting out, starting over, or simply-looking for-a place-to-put down your Andover roots, you need to see this home!
Zillow last checked: 8 hours ago
Listing updated: August 28, 2025 at 06:51am
Listed by:
Denise McCarthy 781-608-0775,
Coldwell Banker Realty - Andovers/Readings Regional 978-475-2201
Bought with:
Angela Cromosini
Lyv Realty
Source: MLS PIN,MLS#: 73406212
Facts & features
Interior
Bedrooms & bathrooms
- Bedrooms: 3
- Bathrooms: 2
- Full bathrooms: 1
- 1/2 bathrooms: 1
- Main level bathrooms: 1
Primary bedroom
- Features: Closet, Flooring - Hardwood, Window(s) - Bay/Bow/Box
- Level: Second
- Area: 263.86
- Dimensions: 19.67 x 13.42
Bedroom 2
- Features: Closet, Flooring - Hardwood, Window(s) - Bay/Bow/Box
- Level: Second
- Area: 195.59
- Dimensions: 17.92 x 10.92
Bedroom 3
- Features: Closet, Flooring - Hardwood, Window(s) - Bay/Bow/Box, Recessed Lighting
- Level: Second
- Area: 121.9
- Dimensions: 11.17 x 10.92
Primary bathroom
- Features: No
Bathroom 1
- Features: Bathroom - Half, Closet/Cabinets - Custom Built, Flooring - Laminate, Countertops - Stone/Granite/Solid, Dryer Hookup - Electric, Washer Hookup
- Level: Main,First
- Area: 59.79
- Dimensions: 8.75 x 6.83
Bathroom 2
- Features: Bathroom - Full, Bathroom - Tiled With Tub & Shower, Flooring - Vinyl, Window(s) - Bay/Bow/Box, Lighting - Pendant
- Level: Second
- Area: 52.53
- Dimensions: 7.42 x 7.08
Dining room
- Features: Flooring - Hardwood, Window(s) - Bay/Bow/Box, Chair Rail, Lighting - Overhead
- Level: First
- Area: 140.81
- Dimensions: 12.33 x 11.42
Family room
- Features: Beamed Ceilings, Flooring - Hardwood, Window(s) - Bay/Bow/Box, Wainscoting
- Level: Main,First
- Area: 153.17
- Dimensions: 13.42 x 11.42
Kitchen
- Features: Flooring - Hardwood, Window(s) - Bay/Bow/Box, Deck - Exterior, Stainless Steel Appliances, Lighting - Overhead
- Level: Main,First
- Area: 153.17
- Dimensions: 13.42 x 11.42
Living room
- Features: Flooring - Hardwood, Window(s) - Bay/Bow/Box
- Level: First
- Area: 243.56
- Dimensions: 21.33 x 11.42
Heating
- Central, Oil
Cooling
- Window Unit(s)
Appliances
- Laundry: First Floor
Features
- Flooring: Tile, Vinyl, Hardwood
- Windows: Insulated Windows
- Basement: Bulkhead,Concrete,Unfinished
- Has fireplace: No
Interior area
- Total structure area: 2,896
- Total interior livable area: 2,896 sqft
- Finished area above ground: 1,685
- Finished area below ground: 1,211
Property
Parking
- Total spaces: 4
- Parking features: Off Street, Paved
- Uncovered spaces: 4
Accessibility
- Accessibility features: No
Features
- Patio & porch: Deck, Deck - Composite
- Exterior features: Deck, Deck - Composite
Lot
- Size: 1.02 Acres
- Features: Wooded, Gentle Sloping
Details
- Parcel number: 1842694
- Zoning: SRC
Construction
Type & style
- Home type: SingleFamily
- Architectural style: Colonial
- Property subtype: Single Family Residence
Materials
- Frame
- Foundation: Concrete Perimeter
- Roof: Shingle
Condition
- Year built: 1978
Utilities & green energy
- Electric: Circuit Breakers, 100 Amp Service
- Sewer: Private Sewer
- Water: Private
- Utilities for property: for Electric Range
Community & neighborhood
Community
- Community features: Public Transportation, Park, Highway Access, Private School, Public School, University
Location
- Region: Andover
Other
Other facts
- Listing terms: Contract
Price history
| Date | Event | Price |
|---|---|---|
| 8/28/2025 | Sold | $803,325+8.7%$277/sqft |
Source: MLS PIN #73406212 Report a problem | ||
| 7/23/2025 | Contingent | $739,000$255/sqft |
Source: MLS PIN #73406212 Report a problem | ||
| 7/17/2025 | Listed for sale | $739,000$255/sqft |
Source: MLS PIN #73406212 Report a problem | ||
Public tax history
| Year | Property taxes | Tax assessment |
|---|---|---|
| 2025 | $9,905 | $769,000 |
| 2024 | $9,905 +4.5% | $769,000 +10.8% |
| 2023 | $9,483 | $694,200 |
Find assessor info on the county website
Neighborhood: 01810
Nearby schools
GreatSchools rating
- 9/10South Elementary SchoolGrades: K-5Distance: 1 mi
- 8/10Andover West Middle SchoolGrades: 6-8Distance: 3.3 mi
- 10/10Andover High SchoolGrades: 9-12Distance: 3.2 mi
Get a cash offer in 3 minutes
Find out how much your home could sell for in as little as 3 minutes with a no-obligation cash offer.
Estimated market value
$802,100
Get a cash offer in 3 minutes
Find out how much your home could sell for in as little as 3 minutes with a no-obligation cash offer.
Estimated market value
$802,100
