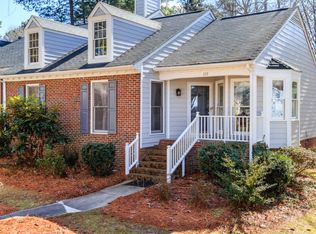ACCEPTING BACK UP OFFERS*You could walk to shopping & restaurants & movie theater if desired*Bedroom 2 could be an office/study*LR could have an area for a dining room table if desired*Cute, cozy kitchen w/eat in area*V/C over LR/Kit*Lots of skylights & screened porch & deck overlooking back yard area*Dbl vanity in bathroom*HVAC/ Roof less than 6 yo*H2O heater 2 yo*add your personal touches*New paint through out plus some new lite fixtures*New CF over "Dining Area"~
This property is off market, which means it's not currently listed for sale or rent on Zillow. This may be different from what's available on other websites or public sources.
