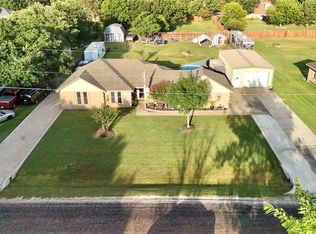Sold
Price Unknown
131 Ridgeway Dr, Red Oak, TX 75154
4beds
1,826sqft
Single Family Residence
Built in 1986
0.6 Acres Lot
$377,300 Zestimate®
$--/sqft
$2,152 Estimated rent
Home value
$377,300
$358,000 - $396,000
$2,152/mo
Zestimate® history
Loading...
Owner options
Explore your selling options
What's special
Completely Remodeled Gorgeous Red Oak Gem on half an acre with circular drive, detached garage workshop, plenty of room for family gatherings in very large backyard, create an outdoor kitchen under extended covered patio with privacy fence. Home offers 4 bedrooms, 2 Baths, Living Room with wood burning fireplace, Granite counter tops in kitchen along with plenty of cabinetry, a pantry and eat in dining area. Both bathrooms offer beautiful tile work in showers, granite counter tops and a relaxing stylish tub in master bath. A portion of attached garage has been converted into Utility Mud room along with a generous size heated and cooled storage room. Roof was replaced on home and detached garage in 2020. Best part NO HOA and NO City Taxes.
Zillow last checked: 8 hours ago
Listing updated: February 16, 2024 at 03:18pm
Listed by:
Jennifer Lewis 0588036 214-532-2007,
Ready Real Estate LLC 817-569-8200
Bought with:
Krissy Mireles
eXp Realty LLC
Kristin Herrin
eXp Realty LLC
Source: NTREIS,MLS#: 20507485
Facts & features
Interior
Bedrooms & bathrooms
- Bedrooms: 4
- Bathrooms: 2
- Full bathrooms: 2
Primary bedroom
- Features: En Suite Bathroom
- Level: First
- Dimensions: 11 x 8
Bedroom
- Features: Ceiling Fan(s)
- Level: First
- Dimensions: 10 x 13
Bedroom
- Features: Ceiling Fan(s)
- Level: First
- Dimensions: 14 x 11
Primary bathroom
- Features: Garden Tub/Roman Tub, Stone Counters, Separate Shower
- Level: First
- Dimensions: 8 x 9
Breakfast room nook
- Level: First
- Dimensions: 11 x 9
Other
- Level: First
Kitchen
- Features: Built-in Features, Eat-in Kitchen, Galley Kitchen, Granite Counters, Pantry
- Level: First
- Dimensions: 14 x 9
Living room
- Features: Ceiling Fan(s), Fireplace
- Level: First
- Dimensions: 21 x 13
Heating
- Central, Fireplace(s)
Cooling
- Central Air, Electric
Appliances
- Included: Dishwasher, Electric Oven, Electric Water Heater, Disposal, Microwave, Vented Exhaust Fan
- Laundry: Washer Hookup, Electric Dryer Hookup, Laundry in Utility Room
Features
- Decorative/Designer Lighting Fixtures, Eat-in Kitchen, Granite Counters, High Speed Internet, Pantry, Vaulted Ceiling(s)
- Flooring: Carpet, Simulated Wood
- Windows: Window Coverings
- Has basement: No
- Number of fireplaces: 1
- Fireplace features: Wood Burning
Interior area
- Total interior livable area: 1,826 sqft
Property
Parking
- Total spaces: 4
- Parking features: Additional Parking, Circular Driveway, Converted Garage, Concrete, Carport, Detached Carport, Driveway, Garage, Garage Door Opener
- Attached garage spaces: 3
- Carport spaces: 1
- Covered spaces: 4
- Has uncovered spaces: Yes
Features
- Levels: One
- Stories: 1
- Patio & porch: Covered
- Exterior features: Rain Gutters
- Pool features: None
- Fencing: Back Yard,Chain Link,Wood
Lot
- Size: 0.60 Acres
- Features: Back Yard, Lawn, Landscaped, Subdivision
Details
- Parcel number: 153794
Construction
Type & style
- Home type: SingleFamily
- Architectural style: Traditional,Detached
- Property subtype: Single Family Residence
Materials
- Brick
- Foundation: Slab
- Roof: Composition
Condition
- Year built: 1986
Utilities & green energy
- Sewer: Septic Tank
- Water: Public
- Utilities for property: Septic Available, Water Available
Community & neighborhood
Security
- Security features: Smoke Detector(s)
Location
- Region: Red Oak
- Subdivision: Ridge Crest Estate
Other
Other facts
- Listing terms: Cash,Conventional,FHA,VA Loan
Price history
| Date | Event | Price |
|---|---|---|
| 2/15/2024 | Sold | -- |
Source: NTREIS #20507485 Report a problem | ||
| 1/24/2024 | Pending sale | $375,900$206/sqft |
Source: NTREIS #20507485 Report a problem | ||
| 1/15/2024 | Contingent | $375,900$206/sqft |
Source: NTREIS #20507485 Report a problem | ||
| 1/8/2024 | Listed for sale | $375,900+67.1%$206/sqft |
Source: NTREIS #20507485 Report a problem | ||
| 2/7/2020 | Sold | -- |
Source: Agent Provided Report a problem | ||
Public tax history
| Year | Property taxes | Tax assessment |
|---|---|---|
| 2025 | -- | $384,966 +29.8% |
| 2024 | $3,263 +13.9% | $296,547 +10% |
| 2023 | $2,865 -20.5% | $269,588 +10% |
Find assessor info on the county website
Neighborhood: 75154
Nearby schools
GreatSchools rating
- 6/10Eastridge Elementary SchoolGrades: PK-5Distance: 1.1 mi
- 5/10Red Oak Middle SchoolGrades: 6-8Distance: 3.1 mi
- 4/10Red Oak High SchoolGrades: 9-12Distance: 2.9 mi
Schools provided by the listing agent
- Elementary: Eastridge
- Middle: Red Oak
- High: Red Oak
- District: Red Oak ISD
Source: NTREIS. This data may not be complete. We recommend contacting the local school district to confirm school assignments for this home.
Get a cash offer in 3 minutes
Find out how much your home could sell for in as little as 3 minutes with a no-obligation cash offer.
Estimated market value
$377,300
