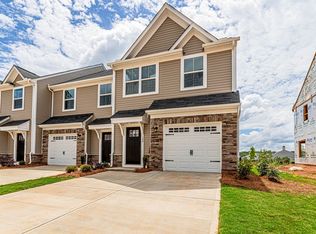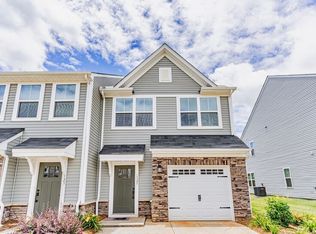Sold for $275,000 on 06/18/25
$275,000
131 Roseridge Dr, Simpsonville, SC 29681
3beds
1,568sqft
Townhouse, Residential
Built in 2019
2,178 Square Feet Lot
$276,800 Zestimate®
$175/sqft
$1,782 Estimated rent
Home value
$276,800
$260,000 - $293,000
$1,782/mo
Zestimate® history
Loading...
Owner options
Explore your selling options
What's special
This Amazing 3 bedroom end unit townhome makes a beautiful place to call HOME! From the time you walk thru the front door, it is beautiful. As you are walking down the hall to the living room, you will pass the door to the 1/2 bath on the left and the door to the garage on the right....plus storage closet. The main floor furniture conveys along with all window treatments, all appliances including washer and dryer, outdoor patio furniture plus outdoor grill...all will transfer at closing. The decorative items like the lamps, TV's, pictures and paintings do not stay. This elegant end unit home is so special - it has a fenced back yard to separate your private yard from the common area. - Plus, it has the extra parking in front of the garage so two cars should fit comfortably. The beauty of the home is enhanced by beautiful crown moldings. The home has every upgrade that was available when it was built. The man level has awesome flooring and a fireplace with gas logs. The kitchen has granite countertops with a large island, a touch less faucet, stainless steel appliances, 42-inch cabinets and a tile backsplash with Deoband. Hardwood stairs and wrought iron spindles lead up to the second level landing, which also has hardwood flooring. The primary bedroom has a large walk-in closet, dual sinks in the bath along with a large, tiled shower. The rear yard is fenced and has an extended patio and a separate grilling patio area, 2 inch blinds in home along with a new patio door, an alarm system, built in surround sound, ceiling fans in all rooms and a tankless water heater in the home. HUGE STORAGE AREA IN ATTIC. Easy access to I-385 and/or I-85
Zillow last checked: 8 hours ago
Listing updated: December 05, 2025 at 08:46am
Listed by:
Carol Pyfrom 864-608-3312,
Realty One Group Freedom
Bought with:
Kimberly Guest
Guest Group, LLC
Source: Greater Greenville AOR,MLS#: 1557507
Facts & features
Interior
Bedrooms & bathrooms
- Bedrooms: 3
- Bathrooms: 3
- Full bathrooms: 2
- 1/2 bathrooms: 1
Primary bedroom
- Area: 221
- Dimensions: 17 x 13
Bedroom 2
- Area: 108
- Dimensions: 12 x 9
Bedroom 3
- Area: 120
- Dimensions: 12 x 10
Primary bathroom
- Features: Double Sink, Full Bath, Shower Only, Walk-In Closet(s)
- Level: Second
Dining room
- Area: 99
- Dimensions: 11 x 9
Family room
- Area: 210
- Dimensions: 15 x 14
Kitchen
- Area: 117
- Dimensions: 13 x 9
Heating
- Forced Air, Natural Gas
Cooling
- Central Air, Electric
Appliances
- Included: Cooktop, Dishwasher, Disposal, Dryer, Free-Standing Gas Range, Refrigerator, Washer, Electric Cooktop, Electric Oven, Microwave, Tankless Water Heater
- Laundry: 2nd Floor, Walk-in, Laundry Room
Features
- High Ceilings, Ceiling Fan(s), Ceiling Smooth, Granite Counters, Open Floorplan, Walk-In Closet(s), Pantry
- Flooring: Carpet, Ceramic Tile, Laminate
- Windows: Tilt Out Windows, Vinyl/Aluminum Trim, Insulated Windows, Window Treatments
- Basement: None
- Attic: Pull Down Stairs,Storage
- Number of fireplaces: 1
- Fireplace features: Gas Log
Interior area
- Total structure area: 1,568
- Total interior livable area: 1,568 sqft
Property
Parking
- Total spaces: 1
- Parking features: Attached, Garage Door Opener, Parking Pad, Paved
- Attached garage spaces: 1
- Has uncovered spaces: Yes
Features
- Levels: Two
- Stories: 2
- Patio & porch: Patio
Lot
- Size: 2,178 sqft
- Dimensions: 25 x 90
- Features: Corner Lot, Sidewalk, Few Trees, Sprklr In Grnd-Full Yard
- Topography: Level
Details
- Parcel number: 0295.0201081.00
Construction
Type & style
- Home type: Townhouse
- Architectural style: Traditional,Craftsman
- Property subtype: Townhouse, Residential
Materials
- Stone, Vinyl Siding
- Foundation: Slab
- Roof: Composition
Condition
- Year built: 2019
Details
- Builder name: Ryan
Utilities & green energy
- Sewer: Public Sewer
- Water: Public
- Utilities for property: Cable Available, Underground Utilities
Community & neighborhood
Security
- Security features: Security System Leased, Smoke Detector(s)
Community
- Community features: Common Areas, Street Lights, Lawn Maintenance
Location
- Region: Simpsonville
- Subdivision: Brookwood Commons
Price history
| Date | Event | Price |
|---|---|---|
| 6/18/2025 | Sold | $275,000-1.8%$175/sqft |
Source: | ||
| 6/7/2025 | Contingent | $280,000$179/sqft |
Source: | ||
| 5/16/2025 | Listed for sale | $280,000+5.7%$179/sqft |
Source: | ||
| 4/19/2022 | Sold | $265,000$169/sqft |
Source: | ||
| 3/6/2022 | Pending sale | $265,000$169/sqft |
Source: | ||
Public tax history
| Year | Property taxes | Tax assessment |
|---|---|---|
| 2024 | $4,900 +0.4% | $264,450 |
| 2023 | $4,879 +293.8% | $264,450 +24.8% |
| 2022 | $1,239 -0.1% | $211,870 |
Find assessor info on the county website
Neighborhood: 29681
Nearby schools
GreatSchools rating
- 9/10Bethel Elementary SchoolGrades: K-5Distance: 0.6 mi
- 6/10Mauldin Middle SchoolGrades: 6-8Distance: 2.5 mi
- 10/10Mauldin High SchoolGrades: 9-12Distance: 1.7 mi
Schools provided by the listing agent
- Elementary: Bethel
- Middle: Mauldin
- High: Mauldin
Source: Greater Greenville AOR. This data may not be complete. We recommend contacting the local school district to confirm school assignments for this home.
Get a cash offer in 3 minutes
Find out how much your home could sell for in as little as 3 minutes with a no-obligation cash offer.
Estimated market value
$276,800
Get a cash offer in 3 minutes
Find out how much your home could sell for in as little as 3 minutes with a no-obligation cash offer.
Estimated market value
$276,800

