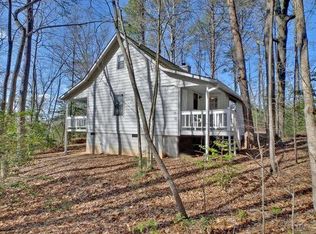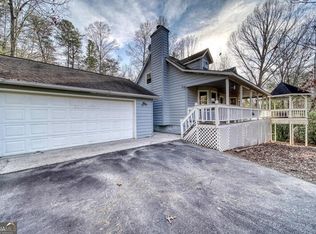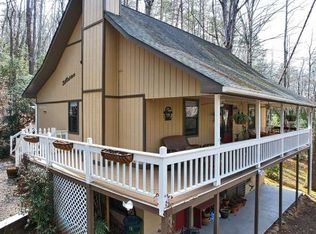Closed
$377,000
131 Rothgeb Ridge Rd, Blairsville, GA 30512
4beds
2,766sqft
Single Family Residence
Built in 1991
1.26 Acres Lot
$437,300 Zestimate®
$136/sqft
$3,061 Estimated rent
Home value
$437,300
$411,000 - $464,000
$3,061/mo
Zestimate® history
Loading...
Owner options
Explore your selling options
What's special
VA ASSUMABLE LOAN AT 5.75% for qualified military persons only. Seller never moved in due to health circumstances. This Private Gem is waiting for you! So many rooms & spaces. Main floor features Wide plank Pine floors, Cathedral great room w/ large dining space Plus breakfast room in Kitchen. 3BRs all w/ wide pine floors, 2 full baths, Multiple porches and decks. 2 Car garage off kitchen. Loft room w/ half BA overlooking Great room. Finished Partial daylight Bsmt perfect for a rec room has half bath and an Amazing Party Deck!!! Finished Bonus room above garage features window air and Propane heat. Awesome Studio Space. Low maintenance Vinyl siding, Paved drive, Gorgeous wooded gentle lot, 6 miles to town. Perfect for Multigenerational Family.
Zillow last checked: 8 hours ago
Listing updated: June 09, 2023 at 08:53am
Listed by:
Mindy Allen 706-781-7945,
RE/MAX Town & Country
Bought with:
Gregg Marco, 370688
ReMax Town & Ctry-Downtown
Source: GAMLS,MLS#: 20083573
Facts & features
Interior
Bedrooms & bathrooms
- Bedrooms: 4
- Bathrooms: 4
- Full bathrooms: 2
- 1/2 bathrooms: 2
- Main level bathrooms: 1
- Main level bedrooms: 3
Dining room
- Features: Seats 12+
Kitchen
- Features: Breakfast Area, Breakfast Bar, Breakfast Room
Heating
- Propane, Wood, Central, Heat Pump
Cooling
- Electric, Ceiling Fan(s), Central Air, Heat Pump, Window Unit(s)
Appliances
- Included: Dishwasher, Microwave, Oven/Range (Combo), Refrigerator
- Laundry: Laundry Closet
Features
- High Ceilings, Separate Shower, Master On Main Level
- Flooring: Hardwood, Carpet, Vinyl
- Basement: Bath Finished,Daylight,Interior Entry,Exterior Entry,Finished,Partial
- Number of fireplaces: 1
Interior area
- Total structure area: 2,766
- Total interior livable area: 2,766 sqft
- Finished area above ground: 2,206
- Finished area below ground: 560
Property
Parking
- Total spaces: 2
- Parking features: Attached, Garage Door Opener, Garage, Kitchen Level
- Has attached garage: Yes
Features
- Levels: One and One Half
- Stories: 1
- Patio & porch: Deck, Patio, Porch
Lot
- Size: 1.26 Acres
- Features: Level, Private
Details
- Parcel number: 073 020 B
Construction
Type & style
- Home type: SingleFamily
- Architectural style: Bungalow/Cottage,Cape Cod
- Property subtype: Single Family Residence
Materials
- Vinyl Siding
- Roof: Composition
Condition
- Resale
- New construction: No
- Year built: 1991
Utilities & green energy
- Sewer: Septic Tank
- Water: Public
- Utilities for property: Underground Utilities, Electricity Available, High Speed Internet, Propane, Water Available
Community & neighborhood
Community
- Community features: None
Location
- Region: Blairsville
- Subdivision: Coosa Run
Other
Other facts
- Listing agreement: Exclusive Right To Sell
Price history
| Date | Event | Price |
|---|---|---|
| 6/9/2023 | Sold | $377,000+3.3%$136/sqft |
Source: | ||
| 4/22/2023 | Pending sale | $365,000$132/sqft |
Source: | ||
| 2/16/2023 | Listed for sale | $365,000$132/sqft |
Source: | ||
| 2/12/2023 | Pending sale | $365,000$132/sqft |
Source: | ||
| 10/29/2022 | Listed for sale | $365,000+7.7%$132/sqft |
Source: | ||
Public tax history
| Year | Property taxes | Tax assessment |
|---|---|---|
| 2024 | $384 -76% | $155,920 +0.6% |
| 2023 | $1,601 +9.9% | $154,960 +41.6% |
| 2022 | $1,457 +3.2% | $109,440 +22.1% |
Find assessor info on the county website
Neighborhood: 30512
Nearby schools
GreatSchools rating
- NAUnion County Primary SchoolGrades: PK-2Distance: 4.9 mi
- 5/10Union County Middle SchoolGrades: 6-8Distance: 5 mi
- 8/10Union County High SchoolGrades: 9-12Distance: 5.2 mi
Schools provided by the listing agent
- Elementary: Union County Primary/Elementar
- Middle: Union County
- High: Union County
Source: GAMLS. This data may not be complete. We recommend contacting the local school district to confirm school assignments for this home.
Get a cash offer in 3 minutes
Find out how much your home could sell for in as little as 3 minutes with a no-obligation cash offer.
Estimated market value$437,300


