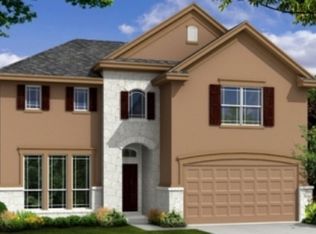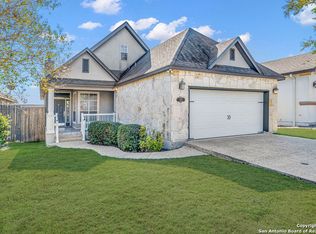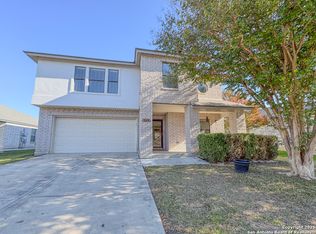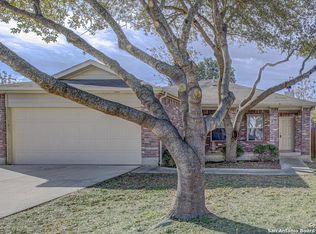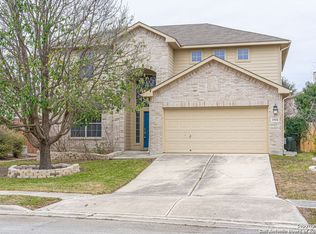Lovely, well maintained home. 4/2 split bedroom plan. Open concept kitchen, living & dining space. Upgraded granite and tile throughout main living area. Center island overlooks breakfast/dining area. Custom cabinets with sliding shelves. Reverse osmosis under kitchen sink. 120 gallon propane tank for stove. Large family room. All fixtures are upgraded. Gutter feeds into rain water storage. Primary suite and bath are spacious with walk in shower with glass door, separate tub, dual vanity and spacious walk in closet. Backyard is a private oasis with an expanded covered porch and pergola with fireplace, improved fencing, storage shed plus deck and planting beds in the back yard.
For sale
$325,000
131 Ruger Path, New Braunfels, TX 78130
4beds
1,979sqft
Est.:
Single Family Residence
Built in 2017
6,621.12 Square Feet Lot
$321,900 Zestimate®
$164/sqft
$18/mo HOA
What's special
Private oasisReverse osmosisLarge family roomUpgraded granite and tilePergola with fireplacePlanting bedsImproved fencing
- 214 days |
- 624 |
- 37 |
Zillow last checked: 8 hours ago
Listing updated: December 12, 2025 at 03:39pm
Listed by:
Judy Tully TREC #560981 (512) 785-4539,
Vortex Realty
Source: LERA MLS,MLS#: 1883852
Tour with a local agent
Facts & features
Interior
Bedrooms & bathrooms
- Bedrooms: 4
- Bathrooms: 2
- Full bathrooms: 2
Primary bedroom
- Features: Walk-In Closet(s), Ceiling Fan(s), Full Bath
- Area: 288
- Dimensions: 18 x 16
Bedroom 2
- Area: 169
- Dimensions: 13 x 13
Bedroom 3
- Area: 144
- Dimensions: 12 x 12
Bedroom 4
- Area: 80
- Dimensions: 8 x 10
Primary bathroom
- Features: Tub/Shower Separate, Double Vanity, Soaking Tub
- Area: 96
- Dimensions: 8 x 12
Kitchen
- Area: 168
- Dimensions: 14 x 12
Living room
- Area: 360
- Dimensions: 18 x 20
Heating
- Central, Electric
Cooling
- Central Air
Appliances
- Included: Self Cleaning Oven, Range, Gas Cooktop, Disposal, Dishwasher, Plumbed For Ice Maker, Water Softener Rented, Electric Water Heater
- Laundry: Main Level, Washer Hookup, Dryer Connection
Features
- One Living Area, Liv/Din Combo, Kitchen Island, Pantry, Utility Room Inside, Open Floorplan, High Speed Internet, All Bedrooms Downstairs, Walk-In Closet(s), Master Downstairs, Ceiling Fan(s), Solid Counter Tops, Custom Cabinets
- Flooring: Carpet, Ceramic Tile
- Has basement: No
- Attic: Partially Floored,Pull Down Stairs,Attic - Radiant Barrier Decking
- Number of fireplaces: 1
- Fireplace features: Wood Burning, Other
Interior area
- Total interior livable area: 1,979 sqft
Property
Parking
- Total spaces: 2
- Parking features: Two Car Garage, Garage Door Opener
- Garage spaces: 2
Features
- Levels: One
- Stories: 1
- Pool features: None
Lot
- Size: 6,621.12 Square Feet
Details
- Parcel number: 1G3575100300700000
Construction
Type & style
- Home type: SingleFamily
- Property subtype: Single Family Residence
Materials
- Brick, Stone, Fiber Cement, 1 Side Masonry
- Foundation: Slab
- Roof: Composition
Condition
- Pre-Owned
- New construction: No
- Year built: 2017
Details
- Builder name: Rausch Coleman
Utilities & green energy
- Water: Water System
- Utilities for property: Cable Available, City Garbage service
Community & HOA
Community
- Features: Playground
- Security: Smoke Detector(s)
- Subdivision: White Wing Phase #1
HOA
- Has HOA: Yes
- HOA fee: $220 annually
- HOA name: ALAMO MANAGEMENT GROUP
Location
- Region: New Braunfels
Financial & listing details
- Price per square foot: $164/sqft
- Tax assessed value: $158,280
- Annual tax amount: $3,135
- Price range: $325K - $325K
- Date on market: 7/14/2025
- Cumulative days on market: 214 days
- Listing terms: Conventional,FHA,VA Loan,Cash
Estimated market value
$321,900
$306,000 - $338,000
$1,905/mo
Price history
Price history
| Date | Event | Price |
|---|---|---|
| 10/27/2025 | Price change | $325,000-3%$164/sqft |
Source: | ||
| 8/12/2025 | Listed for sale | $335,000$169/sqft |
Source: | ||
| 7/28/2025 | Contingent | $335,000$169/sqft |
Source: | ||
| 7/14/2025 | Listed for sale | $335,000+34.1%$169/sqft |
Source: | ||
| 5/31/2019 | Sold | -- |
Source: | ||
Public tax history
Public tax history
| Year | Property taxes | Tax assessment |
|---|---|---|
| 2025 | -- | $158,280 -11% |
| 2024 | $563 +10% | $177,764 +12.2% |
| 2023 | $512 -17.3% | $158,401 -12% |
Find assessor info on the county website
BuyAbility℠ payment
Est. payment
$2,057/mo
Principal & interest
$1521
Property taxes
$404
Other costs
$132
Climate risks
Neighborhood: 78130
Nearby schools
GreatSchools rating
- 5/10Klein Road Elementary SchoolGrades: PK-5Distance: 0.9 mi
- 4/10New Braunfels Middle SchoolGrades: 6-8Distance: 1 mi
- 5/10New Braunfels High School Ninth Grade CentGrades: 9Distance: 1.9 mi
Schools provided by the listing agent
- Elementary: Klein Road
- Middle: New Braunfel
- High: New Braunfel
- District: New Braunfels
Source: LERA MLS. This data may not be complete. We recommend contacting the local school district to confirm school assignments for this home.
- Loading
- Loading
