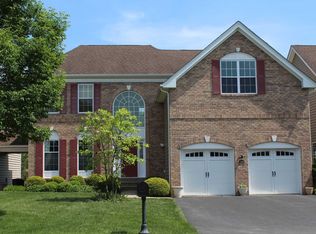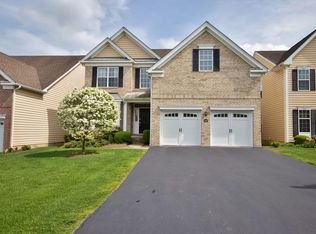Visit this beautiful Toll Brothers home in the convenient and maintenance free Van Wyck Glen Community. Sun streams in to this elegant home. This home has been graciously maintained by the original owner. The open floor plan has a 2 story entry, upgraded cabinets, stainless appliances and granite counters. There are gleaming wood floors and a sought after main level master bedroom. Van Wyck Glen offers your homeowners care free living. The community maintains the common areas, removes the snow and lawn care. The amenities include pool, tennis, playground and fitness. This home is minutes to I-84, Taconic, schools and shopping. Don't miss this 4 Bedroom, 3-1/2 bath exquisite home!
This property is off market, which means it's not currently listed for sale or rent on Zillow. This may be different from what's available on other websites or public sources.

