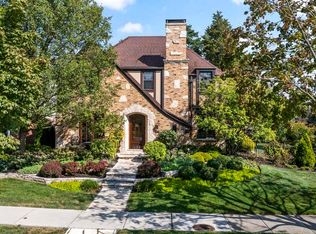Closed
$449,000
131 Stratford Rd, Des Plaines, IL 60016
3beds
1,668sqft
Single Family Residence
Built in 1953
-- sqft lot
$501,800 Zestimate®
$269/sqft
$3,055 Estimated rent
Home value
$501,800
$467,000 - $537,000
$3,055/mo
Zestimate® history
Loading...
Owner options
Explore your selling options
What's special
Welcome to 131 Stratford in the highly sought-after Cumberland neighborhood of Des Plaines! A well-maintained 3-bedroom, 1.5-bathroom home in an unbeatable location. Step inside to find a large living room filled with natural light from oversized windows, centered around a cozy fireplace. A formal dining room provides the ideal space for gatherings, a generously-sized eat-in kitchen offers plenty of room for culinary creativity. First floor also includes a convenient half bathroom, family room, and a three-season room overlooking the picturesque backyard. Upstairs, you'll find three spacious bedrooms, each with large closets, along with a full bathroom. The partially finished basement boasts a wood-paneled rec room with a second fireplace, a large laundry room, and ample storage space. Outside, enjoy beautiful mature landscaping, brick patio, and a two-car garage. Located across from Cornell Park, this home is just minutes from the Metra station, shopping, dining, and downtown Des Plaines. This is a rare opportunity to own a well-cared-for home in an unbeatable location. Don't miss out-schedule your showing today!
Zillow last checked: 8 hours ago
Listing updated: March 21, 2025 at 01:01am
Listing courtesy of:
Rizwan Gilani 773-456-6168,
ALLURE Real Estate,
Benjamin Myers 847-877-3820,
ALLURE Real Estate
Bought with:
David Johnson
City and Field Real Estate
Source: MRED as distributed by MLS GRID,MLS#: 12288679
Facts & features
Interior
Bedrooms & bathrooms
- Bedrooms: 3
- Bathrooms: 2
- Full bathrooms: 1
- 1/2 bathrooms: 1
Primary bedroom
- Features: Flooring (Hardwood)
- Level: Second
- Area: 260 Square Feet
- Dimensions: 20X13
Bedroom 2
- Features: Flooring (Hardwood)
- Level: Second
- Area: 209 Square Feet
- Dimensions: 19X11
Bedroom 3
- Features: Flooring (Hardwood)
- Level: Second
- Area: 156 Square Feet
- Dimensions: 13X12
Balcony porch lanai
- Features: Flooring (Other)
- Level: Second
- Area: 348 Square Feet
- Dimensions: 29X12
Dining room
- Features: Flooring (Hardwood)
- Level: Main
- Area: 168 Square Feet
- Dimensions: 14X12
Family room
- Features: Flooring (Carpet)
- Level: Main
- Area: 216 Square Feet
- Dimensions: 18X12
Foyer
- Features: Flooring (Hardwood)
- Level: Main
- Area: 72 Square Feet
- Dimensions: 9X8
Kitchen
- Features: Flooring (Vinyl)
- Level: Main
- Area: 144 Square Feet
- Dimensions: 12X12
Living room
- Features: Flooring (Carpet)
- Level: Main
- Area: 325 Square Feet
- Dimensions: 25X13
Recreation room
- Features: Flooring (Carpet)
- Level: Basement
- Area: 550 Square Feet
- Dimensions: 25X22
Storage
- Features: Flooring (Other)
- Level: Basement
- Area: 425 Square Feet
- Dimensions: 25X17
Sun room
- Features: Flooring (Ceramic Tile)
- Level: Main
- Area: 144 Square Feet
- Dimensions: 12X12
Heating
- Natural Gas, Forced Air
Cooling
- Central Air
Appliances
- Included: Range, Dishwasher, Refrigerator, Washer, Dryer
- Laundry: Gas Dryer Hookup
Features
- Basement: Partially Finished,Full
- Attic: Pull Down Stair,Unfinished
- Number of fireplaces: 2
- Fireplace features: Gas Log, Gas Starter, Living Room, Basement
Interior area
- Total structure area: 0
- Total interior livable area: 1,668 sqft
Property
Parking
- Total spaces: 2
- Parking features: On Site, Garage Owned, Detached, Garage
- Garage spaces: 2
Accessibility
- Accessibility features: No Disability Access
Features
- Stories: 2
Lot
- Dimensions: 60X154X27X140
Details
- Parcel number: 09074100120000
- Special conditions: None
Construction
Type & style
- Home type: SingleFamily
- Property subtype: Single Family Residence
Materials
- Aluminum Siding, Brick
Condition
- New construction: No
- Year built: 1953
Utilities & green energy
- Electric: Circuit Breakers
- Sewer: Public Sewer
- Water: Public
Community & neighborhood
Community
- Community features: Park, Tennis Court(s), Curbs, Sidewalks, Street Lights, Street Paved
Location
- Region: Des Plaines
- Subdivision: Cumberland
Other
Other facts
- Listing terms: Conventional
- Ownership: Fee Simple
Price history
| Date | Event | Price |
|---|---|---|
| 3/19/2025 | Sold | $449,000$269/sqft |
Source: | ||
| 3/7/2025 | Pending sale | $449,000$269/sqft |
Source: | ||
| 2/25/2025 | Contingent | $449,000$269/sqft |
Source: | ||
| 2/19/2025 | Listed for sale | $449,000$269/sqft |
Source: | ||
Public tax history
| Year | Property taxes | Tax assessment |
|---|---|---|
| 2023 | $6,602 +3.2% | $31,007 |
| 2022 | $6,394 +14% | $31,007 +27.9% |
| 2021 | $5,610 -0.5% | $24,246 |
Find assessor info on the county website
Neighborhood: 60016
Nearby schools
GreatSchools rating
- 7/10Cumberland Elementary SchoolGrades: K-5Distance: 0.3 mi
- 7/10Chippewa Middle SchoolGrades: 6-8Distance: 0.2 mi
- 7/10Maine West High SchoolGrades: 9-12Distance: 2.3 mi
Schools provided by the listing agent
- Elementary: Cumberland Elementary School
- Middle: Chippewa Middle School
- High: Maine West High School
- District: 62
Source: MRED as distributed by MLS GRID. This data may not be complete. We recommend contacting the local school district to confirm school assignments for this home.
Get a cash offer in 3 minutes
Find out how much your home could sell for in as little as 3 minutes with a no-obligation cash offer.
Estimated market value$501,800
Get a cash offer in 3 minutes
Find out how much your home could sell for in as little as 3 minutes with a no-obligation cash offer.
Estimated market value
$501,800
