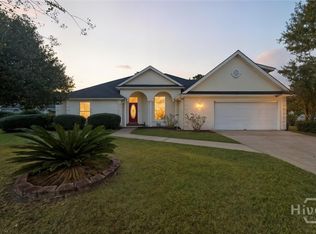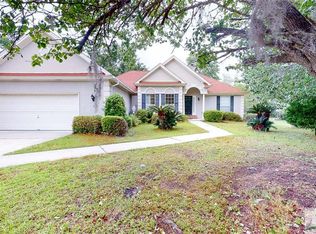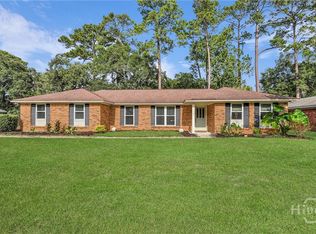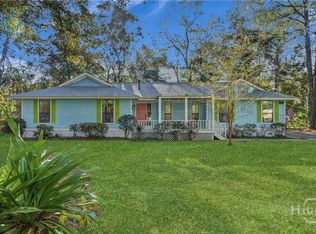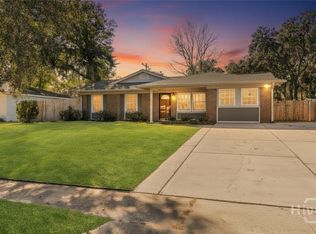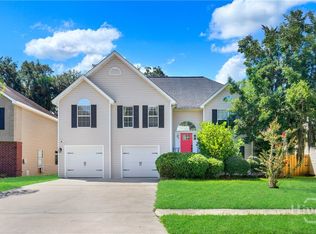131 Summer Winds welcomes you with its high ceilings, built-in cabinets, and a gas fireplace in the spacious great room. The home features an open floor plan with formal dining room plus a breakfast nook in the kitchen, which boasts granite countertops and stainless steel appliances. It offers a split bedroom layout with three bedrooms and two bathrooms on the main level, plus a fourth bedroom or bonus room above the two-car garage. A barn-style French door leads to a sunroom, which opens onto a large deck. The deck's covered area is ideal for grilling, watching college football in the fall on the outdoor TV, or sipping your morning coffee, while the uncovered section is great for basking in the sun once the warmth of Savannah fades. Situated ideally between Savannah's historic district, Tybee Island, and the Victory Drive corridor, this is a perfect place to call home!
Listing broker is a family member of the seller.
For sale
Price cut: $10K (10/20)
$565,000
131 Summer Winds Drive, Savannah, GA 31410
4beds
2,302sqft
Est.:
Single Family Residence
Built in 1994
10,711.4 Square Feet Lot
$-- Zestimate®
$245/sqft
$18/mo HOA
What's special
Gas fireplaceHigh ceilingsLarge deckOpen floor planStainless steel appliancesBreakfast nookFrench door
- 364 days |
- 489 |
- 25 |
Zillow last checked: 8 hours ago
Listing updated: November 12, 2025 at 12:04pm
Listed by:
Jeff Welch 912-414-3340,
Benchmark Properties of Sav
Source: Hive MLS,MLS#: SA319350 Originating MLS: Savannah Multi-List Corporation
Originating MLS: Savannah Multi-List Corporation
Tour with a local agent
Facts & features
Interior
Bedrooms & bathrooms
- Bedrooms: 4
- Bathrooms: 2
- Full bathrooms: 2
Heating
- Central, Electric
Cooling
- Central Air, Electric
Appliances
- Included: Gas Water Heater
- Laundry: Washer Hookup, Dryer Hookup
Features
- Breakfast Area, Double Vanity, Entrance Foyer, Garden Tub/Roman Tub, High Ceilings, Main Level Primary, Primary Suite, Pull Down Attic Stairs, Recessed Lighting, Split Bedrooms, Separate Shower
- Attic: Pull Down Stairs
- Has fireplace: Yes
- Fireplace features: Great Room
Interior area
- Total interior livable area: 2,302 sqft
Video & virtual tour
Property
Parking
- Total spaces: 2
- Parking features: Attached, Garage Door Opener
- Garage spaces: 2
Lot
- Size: 10,711.4 Square Feet
Details
- Parcel number: 1014002063
- Zoning: R1
- Special conditions: Standard
Construction
Type & style
- Home type: SingleFamily
- Architectural style: Traditional
- Property subtype: Single Family Residence
Materials
- Stucco
Condition
- Year built: 1994
Utilities & green energy
- Sewer: Public Sewer
- Water: Public
- Utilities for property: Cable Available, Underground Utilities
Community & HOA
HOA
- Has HOA: Yes
- HOA fee: $215 annually
Location
- Region: Savannah
Financial & listing details
- Price per square foot: $245/sqft
- Tax assessed value: $423,200
- Annual tax amount: $3,259
- Date on market: 12/11/2024
- Cumulative days on market: 365 days
- Listing agreement: Exclusive Right To Sell
- Listing terms: Cash,Conventional,FHA,VA Loan
Estimated market value
Not available
Estimated sales range
Not available
$3,189/mo
Price history
Price history
| Date | Event | Price |
|---|---|---|
| 10/20/2025 | Price change | $565,000-1.7%$245/sqft |
Source: | ||
| 6/29/2025 | Price change | $575,000-1.7%$250/sqft |
Source: | ||
| 9/5/2024 | Listed for sale | $585,000+76.7%$254/sqft |
Source: | ||
| 10/2/2017 | Sold | $331,000-3.8%$144/sqft |
Source: | ||
| 6/7/2017 | Price change | $344,000+1.5%$149/sqft |
Source: Parker Scott Properties #172272 Report a problem | ||
Public tax history
Public tax history
| Year | Property taxes | Tax assessment |
|---|---|---|
| 2024 | $3,923 +20.4% | $169,280 +20.6% |
| 2023 | $3,259 -12.6% | $140,360 +8.6% |
| 2022 | $3,727 -1.3% | $129,200 +4.8% |
Find assessor info on the county website
BuyAbility℠ payment
Est. payment
$3,278/mo
Principal & interest
$2728
Property taxes
$334
Other costs
$216
Climate risks
Neighborhood: 31410
Nearby schools
GreatSchools rating
- 8/10Marshpoint Elementary SchoolGrades: PK-5Distance: 0.2 mi
- 7/10Coastal Middle SchoolGrades: 6-8Distance: 0.1 mi
- 8/10Island's High SchoolGrades: 9-12Distance: 0.4 mi
Schools provided by the listing agent
- Elementary: Marshpoint
- Middle: Coastal
- High: Islands
Source: Hive MLS. This data may not be complete. We recommend contacting the local school district to confirm school assignments for this home.
- Loading
- Loading
