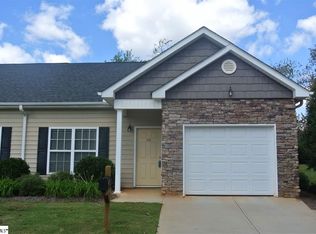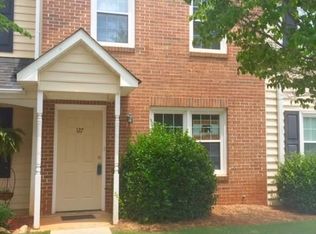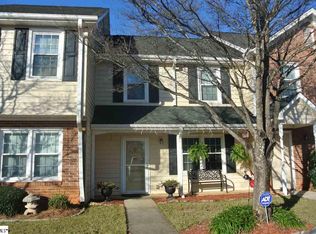Welcome To Parkside Villas, Where You Will Find A Rare Thing In A Townhome Community, A Single Story Unit With A One Car Attached Garage W/Opener. This End Unit, Hamilton Floor Plan, Offers Two Bedrooms And Two Full Bathrooms All On One Level With An Oversized Living Area. Here You Will Find More Than Enough Space For A Dining Room And In The Remaining Space There Is Plenty Of Room For A Welcoming Den. The Heart Of This Home Is The Generously Sized Kitchen With 36 Oak Cabinets, Laminate Countertops And Black Ge Appliances. There Is A Laundry Closet Located Just Off Of The Spacious Kitchen. The Secondary Bedroom Is Located On The Front Of This Home And Offers Abundant Closet Space And Access To A Full Bathroom. At The Rear Of This Home, You Will Find The Nicely Appointed Master Suite That Includes A Ceiling Fan And Walk-In Closet. In The Master Bath You Will Find Double Sinks, A Garden Tub, Separate Shower, And Walk-In Closet. This Home Has Two Nicely Sized Patio Areas One Located Just Off Of The Dining Room Space And The Other Off The Back Of The Living Area A More Private Terrace. Some Additional Features Include Recessed Lighting, Nine Foot Ceilings, Ge Appliances, All Electric, Underground Utilities, A Vinyl Exterior With Stone Accents And A Maintenance Free Lawn. Residents Have Access To All The Amenities Of Sunset Park Including Walking Trails, Ball Fields, Picnic Areas And Playgrounds. This Lovely Little Home Is Conveniently Located In A Desirable, Award Winning School District, Near The New Library. Do Not Miss This Wonderful Opportunity To Introduce Your Clients To Low Maintenance, Stylish Living!
This property is off market, which means it's not currently listed for sale or rent on Zillow. This may be different from what's available on other websites or public sources.


