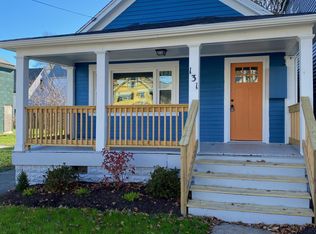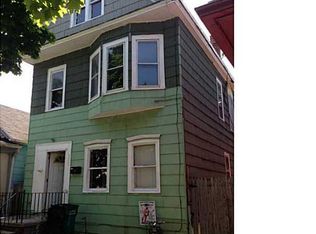Open House, Saturday 10/17 from 1:00-3:00pm. 131 Vermont Street is a completely remodeled home in Buffaloâs favorite West Side neighborhood. This home is located walking distance to DâYouville College, Front Park, LaSalle Park, and all your favorite City of Buffalo amenities. This one story 2 bedroom 1 bath home has been completely remodeled and features a tear off roof with new gutters, new windows throughout, 1 car detached garage, brand new back patio, updated kitchen with vaulted ceilings, recessed lighting, white shaker soft close cabinets/drawers, butcher block counters, ceramic tile backsplash/floors, and brand new appliances (including dishwasher). Living and dining room areas feature original oak hardwood floors, and bathroom remodeled with tiled walk in shower with center drain, ceramic flooring, and new vanity/plumbing fixtures. Own this home for less than it would cost to rent it! Property taxes: $1,373, sewer rent: $74, user fee: $122. (Garage door with electric opener will be installed before closing).
This property is off market, which means it's not currently listed for sale or rent on Zillow. This may be different from what's available on other websites or public sources.

