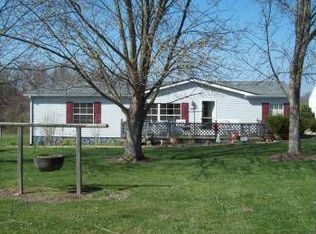Sold for $156,500
$156,500
131 Wayne Poynter Rd, Edmonton, KY 42129
3beds
1,128sqft
Single Family Residence
Built in 1969
2.9 Acres Lot
$157,000 Zestimate®
$139/sqft
$1,277 Estimated rent
Home value
$157,000
Estimated sales range
Not available
$1,277/mo
Zestimate® history
Loading...
Owner options
Explore your selling options
What's special
Charming 3 bedroom, 1 bath brick home nestled on 2.9 acres surrounded by mature trees. Recently remodeled in 2024, this home features a brand-new HVAC system, a durable metal roof, and a full unfinished walk-up basement offering endless possibilities for storage or future expansion. Enjoy the quiet serenity of country living with plenty of space, an outbuilding for hobbies or equipment, and beautiful views, all while staying conveniently close to town.
Zillow last checked: 8 hours ago
Listing updated: December 08, 2025 at 12:01pm
Listed by:
Elizabeth West 270-528-7786,
Legacy Property Group
Bought with:
Tait Thomas
Keller Williams First Choice R
Source: South Central Kentucky AOR,MLS#: SC47122
Facts & features
Interior
Bedrooms & bathrooms
- Bedrooms: 3
- Bathrooms: 1
- Full bathrooms: 1
- Main level bathrooms: 1
- Main level bedrooms: 3
Primary bedroom
- Level: Main
Bedroom 2
- Level: Main
Bedroom 3
- Level: Main
Bathroom
- Features: Tub/Shower Combo
Dining room
- Level: Main
Kitchen
- Level: Main
Living room
- Level: Main
Basement
- Area: 1128
Heating
- Forced Air, Gas
Cooling
- Central Air
Appliances
- Included: Dishwasher, Microwave, Electric Range, Refrigerator, Electric Water Heater
- Laundry: Laundry Room
Features
- Ceiling Fan(s), Walls (Dry Wall), Kitchen/Dining Combo
- Flooring: Laminate
- Windows: Storm Window(s), Wood Frames
- Basement: Full,Walk-Up Access
- Has fireplace: No
- Fireplace features: None
Interior area
- Total structure area: 1,128
- Total interior livable area: 1,128 sqft
Property
Parking
- Parking features: None
Accessibility
- Accessibility features: None
Features
- Patio & porch: Covered Front Porch, Deck, Patio
- Exterior features: Mature Trees, Trees
- Fencing: None
- Body of water: None
Lot
- Size: 2.90 Acres
- Features: Rural Property, County
Details
- Additional structures: Outbuilding
- Parcel number: 024000001701
- Other equipment: Sump Pump
Construction
Type & style
- Home type: SingleFamily
- Architectural style: Ranch
- Property subtype: Single Family Residence
Materials
- Brick
- Foundation: Block
- Roof: Metal
Condition
- Year built: 1969
Utilities & green energy
- Sewer: Septic System
- Water: County
- Utilities for property: Cable Connected, Electricity Available, Garbage-Public, Internet Cable
Community & neighborhood
Location
- Region: Edmonton
- Subdivision: None
Other
Other facts
- Listing agreement: Exclusive Right To Sell
- Price range: $163K - $156.5K
- Road surface type: Gravel
Price history
| Date | Event | Price |
|---|---|---|
| 12/15/2025 | Sold | $156,500-4%$139/sqft |
Source: Public Record Report a problem | ||
| 11/10/2025 | Pending sale | $163,000$145/sqft |
Source: | ||
| 10/14/2025 | Price change | $163,000-1.2%$145/sqft |
Source: | ||
| 9/23/2025 | Price change | $165,000-2.4%$146/sqft |
Source: | ||
| 8/25/2025 | Listed for sale | $169,000+61.1%$150/sqft |
Source: | ||
Public tax history
| Year | Property taxes | Tax assessment |
|---|---|---|
| 2023 | $553 -1% | $55,000 |
| 2022 | $558 -1.7% | $55,000 |
| 2021 | $568 -2.2% | $55,000 |
Find assessor info on the county website
Neighborhood: 42129
Nearby schools
GreatSchools rating
- 6/10Metcalfe County Elementary SchoolGrades: PK-5Distance: 6.4 mi
- 5/10Metcalfe County Middle SchoolGrades: 6-8Distance: 6.2 mi
- 3/10Metcalfe County High SchoolGrades: 9-12Distance: 6.2 mi
Schools provided by the listing agent
- Elementary: Metcalfe County
- Middle: Metcalfe County
- High: Metcalfe County
Source: South Central Kentucky AOR. This data may not be complete. We recommend contacting the local school district to confirm school assignments for this home.

Get pre-qualified for a loan
At Zillow Home Loans, we can pre-qualify you in as little as 5 minutes with no impact to your credit score.An equal housing lender. NMLS #10287.
