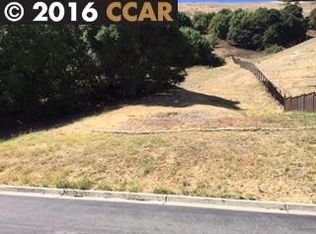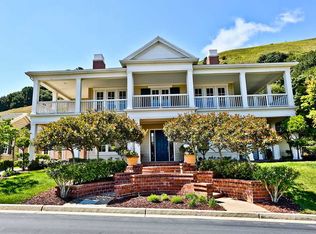Sold for $2,650,000
$2,650,000
131 Wittenham Ct, San Ramon, CA 94583
5beds
3,403sqft
Residential, Single Family Residence
Built in 2014
1.32 Acres Lot
$2,670,300 Zestimate®
$779/sqft
$6,455 Estimated rent
Home value
$2,670,300
$2.40M - $2.96M
$6,455/mo
Zestimate® history
Loading...
Owner options
Explore your selling options
What's special
Luxurious Custom Estate in Exclusive Norris Canyon Estates This stunning SummerHill-built estate sits on 1.3 private acres at the end of a quiet cul-de-sac, surrounded by 250+ mature trees and offering unobstructed views of rolling hills and Mount Diablo — a true private retreat. The elegant two-story floor plan features 5 bedrooms and 3.5 baths, including a main-level bedroom and half bath (with potential for conversion to a full bath). The chef’s kitchen is equipped with high-end Viking appliances, an oversized island, and a walk-in pantry, opening seamlessly to the expansive family room — perfect for entertaining. Additional highlights include a formal living room, mudroom with ample storage, and a 3-car tandem garage. The generous lot offers space and potential for an ADU, pool, or infinity-edge addition. A scenic ravine along the north side enhances the dramatic, resort-like views, while the surrounding landscape draws frequent visits from deer, owls, and foxes. Experience the perfect blend of luxury, privacy, and natural beauty in one of San Ramon’s most prestigious gated communities. Don’t miss this exceptional opportunity!
Zillow last checked: 8 hours ago
Listing updated: November 28, 2025 at 02:09am
Listed by:
Laralee Miller DRE #01856420 925-550-3203,
Redfin
Bought with:
Jiaqi Ye, DRE #02251217
Coldwell Banker Realty
Source: CCAR,MLS#: 41115461
Facts & features
Interior
Bedrooms & bathrooms
- Bedrooms: 5
- Bathrooms: 4
- Full bathrooms: 3
- Partial bathrooms: 1
Kitchen
- Features: Stone Counters, Dishwasher, Eat-in Kitchen, Disposal, Gas Range/Cooktop, Kitchen Island, Microwave, Pantry, Refrigerator
Heating
- Zoned
Cooling
- Central Air
Appliances
- Included: Dishwasher, Gas Range, Microwave, Refrigerator, Tankless Water Heater
- Laundry: Laundry Room
Features
- Pantry
- Flooring: Tile, Carpet, Engineered Wood
- Number of fireplaces: 1
- Fireplace features: Living Room
Interior area
- Total structure area: 3,403
- Total interior livable area: 3,403 sqft
Property
Parking
- Total spaces: 3
- Parking features: Attached, Tandem
- Attached garage spaces: 3
Features
- Levels: Two
- Stories: 2
- Exterior features: Garden/Play, Private Entrance
- Pool features: Possible Pool Site
- Fencing: Fenced
Lot
- Size: 1.32 Acres
- Features: Cul-De-Sac, Premium Lot, Secluded, Back Yard, Front Yard, Pool Site, Side Yard
Details
- Parcel number: 2113500082
- Special conditions: Standard
- Other equipment: See Remarks
Construction
Type & style
- Home type: SingleFamily
- Architectural style: Traditional
- Property subtype: Residential, Single Family Residence
Materials
- Stucco
- Roof: Composition
Condition
- Existing
- New construction: No
- Year built: 2014
Utilities & green energy
- Electric: Photovoltaics Seller Owned
- Sewer: Public Sewer
- Water: Public
Community & neighborhood
Location
- Region: San Ramon
- Subdivision: Norris Canyon
HOA & financial
HOA
- Has HOA: Yes
- HOA fee: $250 monthly
- Amenities included: Clubhouse, Greenbelt, Playground, Gated, Tennis Court(s)
- Services included: Common Area Maint, Management Fee, Reserve Fund, Security
- Association name: NORRIS CANYON ESTATES
- Association phone: 925-743-3080
Price history
| Date | Event | Price |
|---|---|---|
| 11/25/2025 | Sold | $2,650,000-1.9%$779/sqft |
Source: | ||
| 11/4/2025 | Pending sale | $2,700,000$793/sqft |
Source: | ||
| 10/22/2025 | Listed for sale | $2,700,000-18.2%$793/sqft |
Source: | ||
| 9/16/2025 | Listing removed | $3,300,000$970/sqft |
Source: | ||
| 7/22/2025 | Price change | $3,300,000-8.3%$970/sqft |
Source: | ||
Public tax history
| Year | Property taxes | Tax assessment |
|---|---|---|
| 2025 | $20,043 +2.1% | $1,556,628 +2% |
| 2024 | $19,630 +1.5% | $1,526,107 +2% |
| 2023 | $19,340 +4% | $1,496,184 +2% |
Find assessor info on the county website
Neighborhood: 94583
Nearby schools
GreatSchools rating
- 9/10Bollinger Canyon Elementary SchoolGrades: K-5Distance: 1.8 mi
- 9/10Iron Horse Middle SchoolGrades: 6-8Distance: 2.8 mi
- 10/10California High SchoolGrades: 9-12Distance: 2.7 mi
Get a cash offer in 3 minutes
Find out how much your home could sell for in as little as 3 minutes with a no-obligation cash offer.
Estimated market value$2,670,300
Get a cash offer in 3 minutes
Find out how much your home could sell for in as little as 3 minutes with a no-obligation cash offer.
Estimated market value
$2,670,300

