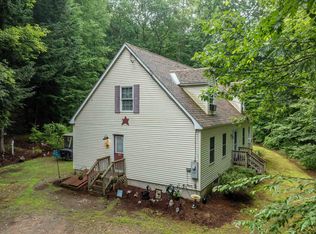Closed
Listed by:
Thom Dahlin,
Berkley & Veller Greenwood Country Off:802-254-6400
Bought with: Berkley & Veller Greenwood Country
$500,000
131 Woodland Road, Vernon, VT 05354
3beds
2,195sqft
Single Family Residence
Built in 1997
1.63 Acres Lot
$482,500 Zestimate®
$228/sqft
$3,305 Estimated rent
Home value
$482,500
$439,000 - $521,000
$3,305/mo
Zestimate® history
Loading...
Owner options
Explore your selling options
What's special
This home combines attractive craftsmanship, thoughtful design, and a practical layout throughout. A highly efficient woodstove (there is also radiant heating under the floor) makes the kitchen a warm haven, boasting not only Shaker-style red birch cabinetry but also a large walk-in pantry, quartz countertops, and an adjoining, matching laundry room. From the connecting family room, French Doors lead to a bluestone and brick patio with a great slate fire pit in a private backyard. The convenient first-floor primary bedroom has a walk-in closet plus a custom tiled bathroom with locally crafted cabinetry and a curbless walk-in shower. Completing the first floor are the dining room, living room featuring a large brick fireplace with custom mantel, and a hideaway office. Upstairs, a library (or play/study area) is flanked by two more bedrooms and a bath, as well as a large walk-in closet and two attic areas for possible expansions. The exterior boasts attractive cedar siding and a new roof, and the grounds feature stone retaining walls, mature plantings, and a woodland path leading (past a useful shed) into a 56-acre state-owned wildlife preserve. There is an oversized two-car garage along with a woodshed that could become a carport, boatport or other amenity. In the spotless basement, a large workshop (with included workbenches) leaves plenty of room for new owners to create a recreation room. Solar Panel Array Avail. for extra 12K. Delayed Showings 3/9/2024,Open House 11-2.
Zillow last checked: 8 hours ago
Listing updated: April 24, 2024 at 09:34am
Listed by:
Thom Dahlin,
Berkley & Veller Greenwood Country Off:802-254-6400
Bought with:
Thom Dahlin
Berkley & Veller Greenwood Country
Source: PrimeMLS,MLS#: 4986800
Facts & features
Interior
Bedrooms & bathrooms
- Bedrooms: 3
- Bathrooms: 3
- Full bathrooms: 1
- 3/4 bathrooms: 1
- 1/2 bathrooms: 1
Heating
- Oil, Wood, Baseboard, Radiant, Wood Stove
Cooling
- None
Appliances
- Included: Dishwasher, Dryer, Range Hood, Freezer, Microwave, Wall Oven, Refrigerator, Washer, Water Heater off Boiler, Oil Water Heater, Induction Cooktop, Heat Pump Water Heater, Vented Exhaust Fan
- Laundry: 1st Floor Laundry
Features
- Central Vacuum, Kitchen Island, Kitchen/Family, Primary BR w/ BA, Natural Light, Walk-In Closet(s), Walk-in Pantry
- Flooring: Carpet, Hardwood, Tile, Vinyl
- Basement: Concrete,Concrete Floor,Daylight,Full,Interior Stairs,Storage Space,Interior Access,Interior Entry
- Attic: Walk-up
- Has fireplace: Yes
- Fireplace features: Wood Burning
Interior area
- Total structure area: 4,500
- Total interior livable area: 2,195 sqft
- Finished area above ground: 2,195
- Finished area below ground: 0
Property
Parking
- Total spaces: 6
- Parking features: Paved, Auto Open, Direct Entry, Finished, Driveway, Garage, Off Street, On Site, Parking Spaces 6+, Attached
- Garage spaces: 2
- Has uncovered spaces: Yes
Accessibility
- Accessibility features: 1st Floor Hrd Surfce Flr, Bathroom w/Roll-in Shower, Zero-Step Entry Ramp, 1st Floor Laundry
Features
- Levels: Two
- Stories: 2
- Patio & porch: Patio
- Exterior features: Garden, Natural Shade
- Has view: Yes
- View description: Mountain(s)
- Frontage length: Road frontage: 125
Lot
- Size: 1.63 Acres
- Features: Country Setting, Landscaped, Wooded, Abuts Conservation, Mountain, Near Paths, Neighborhood, Rural
Details
- Parcel number: 66621110336
- Zoning description: Residential
Construction
Type & style
- Home type: SingleFamily
- Architectural style: Cape
- Property subtype: Single Family Residence
Materials
- Wood Frame, Cedar Exterior, Clapboard Exterior
- Foundation: Poured Concrete
- Roof: Architectural Shingle,Standing Seam
Condition
- New construction: No
- Year built: 1997
Utilities & green energy
- Electric: Circuit Breakers
- Sewer: Community, Deeded
- Utilities for property: Cable at Site
Community & neighborhood
Security
- Security features: Carbon Monoxide Detector(s), Smoke Detector(s)
Location
- Region: Vernon
Other
Other facts
- Road surface type: Paved
Price history
| Date | Event | Price |
|---|---|---|
| 4/24/2024 | Sold | $500,000+11.4%$228/sqft |
Source: | ||
| 3/4/2024 | Listed for sale | $449,000+52.2%$205/sqft |
Source: | ||
| 6/15/2006 | Sold | $295,000$134/sqft |
Source: Public Record Report a problem | ||
Public tax history
| Year | Property taxes | Tax assessment |
|---|---|---|
| 2024 | -- | $288,100 |
| 2023 | -- | $288,100 |
| 2022 | -- | $288,100 |
Find assessor info on the county website
Neighborhood: 05354
Nearby schools
GreatSchools rating
- 5/10Vernon Elementary SchoolGrades: PK-6Distance: 2.6 mi
- 3/10Hinsdale Middle High SchoolGrades: 6-8Distance: 2.5 mi
- 5/10Hinsdale High SchoolGrades: 9-12Distance: 2.5 mi
Schools provided by the listing agent
- Elementary: Vernon Elementary School
- District: Vernon School Distric
Source: PrimeMLS. This data may not be complete. We recommend contacting the local school district to confirm school assignments for this home.
Get pre-qualified for a loan
At Zillow Home Loans, we can pre-qualify you in as little as 5 minutes with no impact to your credit score.An equal housing lender. NMLS #10287.
