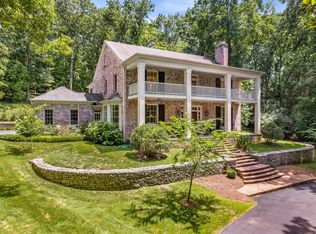Closed
$7,000,000
1310 Chickering Rd, Nashville, TN 37215
5beds
10,978sqft
Single Family Residence, Residential
Built in 1995
5.37 Acres Lot
$9,800,700 Zestimate®
$638/sqft
$34,204 Estimated rent
Home value
$9,800,700
$8.33M - $11.66M
$34,204/mo
Zestimate® history
Loading...
Owner options
Explore your selling options
What's special
Private 5.37 acre gated estate property located on Belle Meade's elite street next to Nashville's coveted Warner Parks. Custom built in 1994, this distinctive Belle Meade estate boasts a traditional yet European flair. This elegant and entertaining home with ceiling heights from 12' to 26' on the main level features fabulous large scale rooms, a walnut library, gorgeous Owners Suite wing, six fireplaces, a theatre room, billiards room, guest house, pool and spa + fabulous porches & outdoor kitchens. Extensive landscaping throughout the property with dogwoods, hydrangeas and a meandering creek. A very special opportunity to live in Belle Meade in a private yet convenient location.
Zillow last checked: 8 hours ago
Listing updated: October 02, 2023 at 02:24pm
Listing Provided by:
Melanie Shadow Baker 615-300-8155,
Zeitlin Sotheby's International Realty,
Candie Worsham 615-400-5230,
Nashville Area Homes
Bought with:
Melanie Shadow Baker, 270937
Zeitlin Sotheby's International Realty
Source: RealTracs MLS as distributed by MLS GRID,MLS#: 2440017
Facts & features
Interior
Bedrooms & bathrooms
- Bedrooms: 5
- Bathrooms: 6
- Full bathrooms: 4
- 1/2 bathrooms: 2
- Main level bedrooms: 1
Bedroom 1
- Area: 551 Square Feet
- Dimensions: 29x19
Bedroom 2
- Features: Bath
- Level: Bath
- Area: 210 Square Feet
- Dimensions: 15x14
Bedroom 3
- Features: Bath
- Level: Bath
- Area: 210 Square Feet
- Dimensions: 15x14
Bedroom 4
- Features: Bath
- Level: Bath
- Area: 312 Square Feet
- Dimensions: 26x12
Bonus room
- Features: Wet Bar
- Level: Wet Bar
- Area: 575 Square Feet
- Dimensions: 25x23
Den
- Area: 720 Square Feet
- Dimensions: 36x20
Dining room
- Features: Formal
- Level: Formal
- Area: 294 Square Feet
- Dimensions: 21x14
Kitchen
- Features: Eat-in Kitchen
- Level: Eat-in Kitchen
- Area: 567 Square Feet
- Dimensions: 27x21
Living room
- Area: 528 Square Feet
- Dimensions: 24x22
Heating
- Central, Natural Gas
Cooling
- Central Air, Electric
Appliances
- Included: Trash Compactor, Dishwasher, Disposal, Freezer, Ice Maker, Microwave, Double Oven, Electric Oven, Built-In Gas Range
Features
- Ceiling Fan(s), Central Vacuum, Elevator, In-Law Floorplan, Storage, Entrance Foyer, Primary Bedroom Main Floor
- Flooring: Carpet, Wood, Marble, Tile
- Basement: Finished
- Number of fireplaces: 5
- Fireplace features: Den, Living Room, Wood Burning
Interior area
- Total structure area: 10,978
- Total interior livable area: 10,978 sqft
- Finished area above ground: 7,345
- Finished area below ground: 3,633
Property
Parking
- Total spaces: 8
- Parking features: Garage Faces Rear, Circular Driveway, Parking Pad, Paved
- Attached garage spaces: 4
- Uncovered spaces: 4
Features
- Levels: Three Or More
- Stories: 3
- Patio & porch: Patio, Covered, Porch
- Exterior features: Gas Grill, Balcony
- Has private pool: Yes
- Pool features: In Ground
- Fencing: Partial
Lot
- Size: 5.37 Acres
- Features: Level
Details
- Additional structures: Guest House
- Parcel number: 14402002200
- Special conditions: Standard
Construction
Type & style
- Home type: SingleFamily
- Architectural style: Traditional
- Property subtype: Single Family Residence, Residential
Materials
- Ext Insul. Coating System, Stone
- Roof: Shingle
Condition
- New construction: No
- Year built: 1995
Utilities & green energy
- Sewer: Public Sewer
- Water: Public
- Utilities for property: Electricity Available, Water Available
Community & neighborhood
Security
- Security features: Security Gate, Security System, Smoke Detector(s)
Location
- Region: Nashville
- Subdivision: Belle Meade
Price history
| Date | Event | Price |
|---|---|---|
| 10/2/2023 | Sold | $7,000,000-12.5%$638/sqft |
Source: | ||
| 6/9/2023 | Contingent | $8,000,000$729/sqft |
Source: | ||
| 9/17/2022 | Listed for sale | $8,000,000-5.9%$729/sqft |
Source: | ||
| 7/25/2022 | Listing removed | -- |
Source: | ||
| 4/5/2022 | Price change | $8,500,000-10.5%$774/sqft |
Source: | ||
Public tax history
| Year | Property taxes | Tax assessment |
|---|---|---|
| 2025 | -- | $2,386,850 +61.4% |
| 2024 | $50,604 | $1,478,775 |
| 2023 | $50,604 | $1,478,775 |
Find assessor info on the county website
Neighborhood: Belle Meade
Nearby schools
GreatSchools rating
- 8/10Percy Priest Elementary SchoolGrades: K-4Distance: 1.9 mi
- 8/10John T. Moore Middle SchoolGrades: 5-8Distance: 3.6 mi
- 6/10Hillsboro High SchoolGrades: 9-12Distance: 3.4 mi
Schools provided by the listing agent
- Elementary: Percy Priest Elementary
- Middle: John Trotwood Moore Middle
- High: Hillsboro Comp High School
Source: RealTracs MLS as distributed by MLS GRID. This data may not be complete. We recommend contacting the local school district to confirm school assignments for this home.
Get a cash offer in 3 minutes
Find out how much your home could sell for in as little as 3 minutes with a no-obligation cash offer.
Estimated market value$9,800,700
Get a cash offer in 3 minutes
Find out how much your home could sell for in as little as 3 minutes with a no-obligation cash offer.
Estimated market value
$9,800,700
