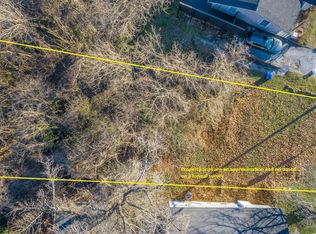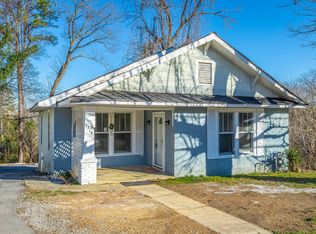One Year lease, One dog less than 30 lbs, No Smoking, No more than ten(10) people on the deck at any given time. Not approved as a Section 8 home.
This property is off market, which means it's not currently listed for sale or rent on Zillow. This may be different from what's available on other websites or public sources.

