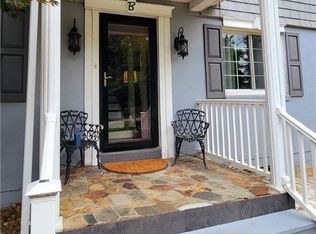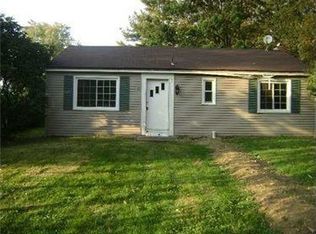Sold for $253,500
$253,500
1310 Edgewood Rd N, Beaver Falls, PA 15010
3beds
2,064sqft
Single Family Residence
Built in 1947
0.62 Acres Lot
$266,500 Zestimate®
$123/sqft
$1,393 Estimated rent
Home value
$266,500
$227,000 - $314,000
$1,393/mo
Zestimate® history
Loading...
Owner options
Explore your selling options
What's special
Welcome home to 1310 Edgewood Rd! This 3 bedroom and 1 full bathroom has the space you need with large sized rooms, a finished basement, updated kitchen, 2nd floor laundry, 2 car attached garage and flat level yard on over half an acre. Enjoy your coffee on the back patio, and relax in your hot tub or around the fire pit after a long day. Located near shopping, dining, schools, and major highways/turnpike. Only a short drive to Pittsburgh, Cranberry and Ohio.
Zillow last checked: 8 hours ago
Listing updated: November 05, 2024 at 03:47pm
Listed by:
Devan Parise-Cercone 724-452-1100,
HOWARD HANNA REAL ESTATE SERVICES
Bought with:
John Marzullo, RS323468
COMPASS PENNSYLVANIA, LLC
Source: WPMLS,MLS#: 1663937 Originating MLS: West Penn Multi-List
Originating MLS: West Penn Multi-List
Facts & features
Interior
Bedrooms & bathrooms
- Bedrooms: 3
- Bathrooms: 1
- Full bathrooms: 1
Primary bedroom
- Level: Upper
- Dimensions: 22x15
Bedroom 2
- Level: Upper
- Dimensions: 19x13
Bedroom 3
- Level: Upper
- Dimensions: 17x8
Dining room
- Level: Main
- Dimensions: 14x13
Game room
- Level: Lower
- Dimensions: 21x13
Kitchen
- Level: Main
- Dimensions: 20x10
Living room
- Level: Main
- Dimensions: 23x13
Heating
- Baseboard, Oil
Cooling
- Electric
Appliances
- Included: Some Electric Appliances, Dishwasher, Refrigerator, Stove
Features
- Hot Tub/Spa, Kitchen Island, Window Treatments
- Flooring: Hardwood, Carpet
- Windows: Multi Pane, Screens, Window Treatments
- Basement: Finished,Interior Entry
- Number of fireplaces: 2
- Fireplace features: Electric
Interior area
- Total structure area: 2,064
- Total interior livable area: 2,064 sqft
Property
Parking
- Total spaces: 2
- Parking features: Attached, Garage, Garage Door Opener
- Has attached garage: Yes
Features
- Levels: Two
- Stories: 2
- Pool features: None
- Has spa: Yes
- Spa features: Hot Tub
Lot
- Size: 0.62 Acres
- Dimensions: 95 x 329
Construction
Type & style
- Home type: SingleFamily
- Architectural style: Two Story
- Property subtype: Single Family Residence
Materials
- Frame
- Roof: Composition
Condition
- Resale
- Year built: 1947
Utilities & green energy
- Sewer: Public Sewer
- Water: Public
Community & neighborhood
Location
- Region: Beaver Falls
Price history
| Date | Event | Price |
|---|---|---|
| 11/5/2024 | Sold | $253,500-4.3%$123/sqft |
Source: | ||
| 11/4/2024 | Pending sale | $265,000$128/sqft |
Source: | ||
| 8/31/2024 | Contingent | $265,000$128/sqft |
Source: | ||
| 8/2/2024 | Price change | $265,000-1.8%$128/sqft |
Source: | ||
| 7/23/2024 | Listed for sale | $269,900+12.5%$131/sqft |
Source: | ||
Public tax history
Tax history is unavailable.
Neighborhood: 15010
Nearby schools
GreatSchools rating
- 6/10Riverside El SchoolGrades: PK-5Distance: 4 mi
- 7/10Riverside MsGrades: 6-8Distance: 4 mi
- 5/10Riverside High SchoolGrades: 9-12Distance: 3.9 mi
Schools provided by the listing agent
- District: Riverside
Source: WPMLS. This data may not be complete. We recommend contacting the local school district to confirm school assignments for this home.
Get pre-qualified for a loan
At Zillow Home Loans, we can pre-qualify you in as little as 5 minutes with no impact to your credit score.An equal housing lender. NMLS #10287.

