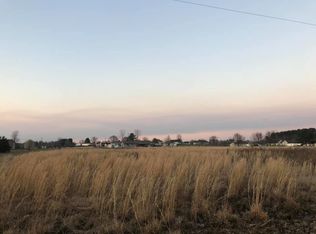Closed
$362,000
1310 Greene 632 Rd, Paragould, AR 72450
3beds
2,142sqft
Single Family Residence
Built in 2023
0.79 Acres Lot
$365,900 Zestimate®
$169/sqft
$1,984 Estimated rent
Home value
$365,900
$220,000 - $611,000
$1,984/mo
Zestimate® history
Loading...
Owner options
Explore your selling options
What's special
Farmhouse meets Modern meets Industrial ... style that is ... in this stunning custom built 3 bedroom/2.5 bath home completed the end of 2023 and still like new! Interior features an open concept floor plan with a sleek modern design mixed with Farmhouse character and yes ... those black accents everyone is craving. This home has concrete flooring throughout as well as 10' ceilings throughout, all windows are tinted, split bedrooms, stone fireplace and there is surround sound. Exterior features a covered open porch with cypress posts and a step down to a large patio perfect for grilling and gathering. The 2-car garage is oversized (24x30) with insulated doors and a storage room containing (2) 50-gallon water heaters. Too much to tell and not enough space to type ALL the amenities .... you must schedule a showing to see for yourself. NOTE: See Confidential Remarks
Zillow last checked: 8 hours ago
Listing updated: September 23, 2025 at 03:34pm
Listed by:
Frankie Carter 870-450-1793,
Century 21 Portfolio-Bold
Bought with:
Whitney Felty Dwyer, AR
IMAGE Realty
Source: CARMLS,MLS#: 25004875
Facts & features
Interior
Bedrooms & bathrooms
- Bedrooms: 3
- Bathrooms: 3
- Full bathrooms: 2
- 1/2 bathrooms: 1
Dining room
- Features: Kitchen/Dining Combo, Living/Dining Combo, Breakfast Bar
Heating
- Electric
Cooling
- Electric
Appliances
- Included: Electric Range, Surface Range, Dishwasher, Refrigerator, Plumbed For Ice Maker, Electric Water Heater
- Laundry: Washer Hookup, Electric Dryer Hookup, Laundry Room
Features
- Walk-In Closet(s), Ceiling Fan(s), Walk-in Shower, Breakfast Bar, Kit Counter-Quartz, Pantry, Sheet Rock, See Remarks, Sheet Rock Ceiling, Primary Bedroom/Main Lv, Guest Bedroom/Main Lv, Primary Bedroom Apart, 3 Bedrooms Same Level
- Flooring: Concrete
- Doors: Insulated Doors
- Windows: Insulated Windows
- Attic: Floored,Attic Vent-Turbo
- Has fireplace: Yes
- Fireplace features: Gas Logs Present
Interior area
- Total structure area: 2,142
- Total interior livable area: 2,142 sqft
Property
Parking
- Total spaces: 2
- Parking features: Garage, Two Car, Garage Door Opener
- Has garage: Yes
Features
- Levels: One
- Stories: 1
- Patio & porch: Patio, Porch
- Exterior features: Storage, Rain Gutters, Other
- Has spa: Yes
- Spa features: Whirlpool/Hot Tub/Spa
Lot
- Size: 0.79 Acres
- Features: Level, Rural Property, Cleared, Not in Subdivision
Details
- Parcel number: 400011420021
Construction
Type & style
- Home type: SingleFamily
- Architectural style: Other (see remarks)
- Property subtype: Single Family Residence
Materials
- Brick
- Foundation: Slab
- Roof: Shingle
Condition
- New construction: No
- Year built: 2023
Utilities & green energy
- Electric: Electric-Co-op
- Gas: Gas-Propane/Butane
- Sewer: Septic Tank, Community Sewer
- Water: Public
- Utilities for property: Gas-Propane/Butane
Green energy
- Energy efficient items: Doors
Community & neighborhood
Security
- Security features: Smoke Detector(s), Video Surveillance
Location
- Region: Paragould
- Subdivision: Metes & Bounds
HOA & financial
HOA
- Has HOA: No
Other
Other facts
- Listing terms: VA Loan,FHA,Conventional,Cash,USDA Loan
- Road surface type: Paved
Price history
| Date | Event | Price |
|---|---|---|
| 9/23/2025 | Sold | $362,000+2%$169/sqft |
Source: | ||
| 9/23/2025 | Contingent | $355,000$166/sqft |
Source: | ||
| 8/14/2025 | Pending sale | $355,000$166/sqft |
Source: Northeast Arkansas BOR #10119763 Report a problem | ||
| 4/14/2025 | Price change | $355,000-1.4%$166/sqft |
Source: | ||
| 3/19/2025 | Price change | $360,000-1.4%$168/sqft |
Source: | ||
Public tax history
| Year | Property taxes | Tax assessment |
|---|---|---|
| 2024 | $3,042 +1738.2% | $67,280 +1738.3% |
| 2023 | $166 | $3,660 |
| 2022 | $166 +140.8% | $3,660 +15.8% |
Find assessor info on the county website
Neighborhood: 72450
Nearby schools
GreatSchools rating
- NAParagould Primary SchoolGrades: PK-1Distance: 3.1 mi
- 5/10Paragould Junior High SchoolGrades: 7-8Distance: 3.9 mi
- 4/10Paragould High SchoolGrades: 9-12Distance: 4 mi
Schools provided by the listing agent
- Elementary: Paragould
- Middle: Paragould
- High: Paragould
Source: CARMLS. This data may not be complete. We recommend contacting the local school district to confirm school assignments for this home.
Get pre-qualified for a loan
At Zillow Home Loans, we can pre-qualify you in as little as 5 minutes with no impact to your credit score.An equal housing lender. NMLS #10287.
