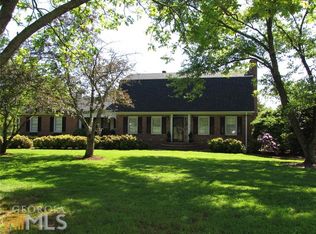Sold for $300,000 on 03/28/23
Street View
$300,000
1310 Gumlog Rd, Lavonia, GA 30553
4beds
1,891sqft
SingleFamily
Built in 1970
1.59 Acres Lot
$334,400 Zestimate®
$159/sqft
$2,220 Estimated rent
Home value
$334,400
$314,000 - $358,000
$2,220/mo
Zestimate® history
Loading...
Owner options
Explore your selling options
What's special
1310 Gumlog Rd, Lavonia, GA 30553 is a single family home that contains 1,891 sq ft and was built in 1970. It contains 4 bedrooms and 3 bathrooms. This home last sold for $300,000 in March 2023.
The Zestimate for this house is $334,400. The Rent Zestimate for this home is $2,220/mo.
Facts & features
Interior
Bedrooms & bathrooms
- Bedrooms: 4
- Bathrooms: 3
- Full bathrooms: 2
- 1/2 bathrooms: 1
- Main level bathrooms: 3
- Main level bedrooms: 4
Heating
- Baseboard, Electric
Cooling
- Central
Appliances
- Included: Range / Oven
- Laundry: Laundry Room, In Kitchen
Features
- Bookcases, Tile Bath
- Flooring: Laminate
- Basement: Dirt Floor
- Has fireplace: Yes
Interior area
- Structure area source: Public Record
- Total interior livable area: 1,891 sqft
Property
Parking
- Total spaces: 3
- Parking features: Carport, Garage - Attached
- Details: Kitchen Level Entry, 3 Car Or More
Features
- Exterior features: Brick
Lot
- Size: 1.59 Acres
- Features: Sloped
Details
- Parcel number: 062029
Construction
Type & style
- Home type: SingleFamily
- Architectural style: Ranch
Materials
- Foundation: Concrete
- Roof: Composition
Condition
- Year built: 1970
Utilities & green energy
- Sewer: Septic Tank
- Water: Public Water
Community & neighborhood
Location
- Region: Lavonia
Other
Other facts
- Sewer: Septic Tank
- Appliances: Electric Water Heater
- ArchitecturalStyle: Ranch
- AboveGradeFinishedAreaUnits: Square Feet
- BuildingAreaUnits: Square Feet
- LivingAreaUnits: Square Feet
- HeatingYN: true
- CoolingYN: true
- Cooling: Window Unit(s)
- LotSizeUnits: Acres
- MainLevelBathrooms: 3
- ParkingFeatures: Kitchen Level, 3 Car Or More
- OtherParking: Kitchen Level Entry, 3 Car Or More
- BelowGradeFinishedAreaUnits: Square Feet
- Basement: Dirt Floor
- LotFeatures: Sloped
- LaundryFeatures: Laundry Room, In Kitchen
- StructureType: House
- BuildingAreaSource: Public Record
- FarmLandAreaSource: Public Record
- InteriorFeatures: Bookcases, Tile Bath
- LivingAreaSource: Public Record
- LotDimensionsSource: Public Records
- WaterSource: Public Water
- MainLevelBedrooms: 4
- BeastPropertySubType: Single Family Detached
Price history
| Date | Event | Price |
|---|---|---|
| 3/28/2023 | Sold | $300,000-2.6%$159/sqft |
Source: Public Record Report a problem | ||
| 1/19/2023 | Pending sale | $307,900$163/sqft |
Source: | ||
| 1/19/2023 | Listed for sale | $307,900$163/sqft |
Source: | ||
| 1/1/2023 | Listing removed | $307,900$163/sqft |
Source: | ||
| 12/2/2022 | Price change | $307,900-1.6%$163/sqft |
Source: | ||
Public tax history
| Year | Property taxes | Tax assessment |
|---|---|---|
| 2024 | $2,670 +7.8% | $114,329 +9.9% |
| 2023 | $2,477 +22.2% | $104,054 +32.4% |
| 2022 | $2,027 +50.8% | $78,573 +54.5% |
Find assessor info on the county website
Neighborhood: 30553
Nearby schools
GreatSchools rating
- 7/10Lavonia Elementary SchoolGrades: K-5Distance: 2.5 mi
- 5/10Franklin County Middle SchoolGrades: 6-8Distance: 7.5 mi
- 5/10Franklin County High SchoolGrades: 9-12Distance: 9.8 mi
Schools provided by the listing agent
- Elementary: Lavonia
- Middle: Franklin County
- High: Franklin County
- District: 213
Source: The MLS. This data may not be complete. We recommend contacting the local school district to confirm school assignments for this home.

Get pre-qualified for a loan
At Zillow Home Loans, we can pre-qualify you in as little as 5 minutes with no impact to your credit score.An equal housing lender. NMLS #10287.
Sell for more on Zillow
Get a free Zillow Showcase℠ listing and you could sell for .
$334,400
2% more+ $6,688
With Zillow Showcase(estimated)
$341,088