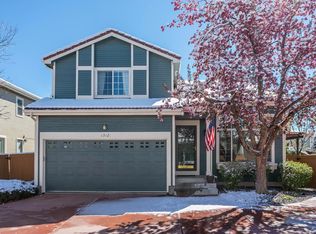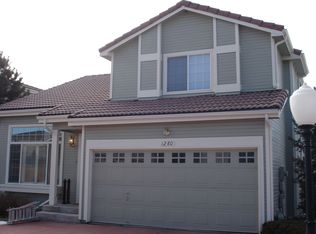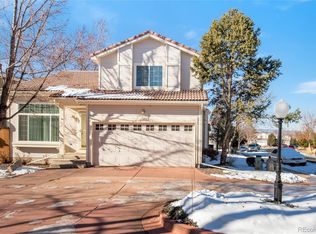Sold for $500,000 on 05/16/24
$500,000
1310 Laurenwood Way, Highlands Ranch, CO 80129
2beds
2,112sqft
Single Family Residence
Built in 1997
3,528 Square Feet Lot
$545,400 Zestimate®
$237/sqft
$2,693 Estimated rent
Home value
$545,400
$518,000 - $573,000
$2,693/mo
Zestimate® history
Loading...
Owner options
Explore your selling options
What's special
Welcome Home! Beautiful low maintenance freestanding patio home featuring: New interior paint, new carpet, new stackstone finish on the gas fireplace, sunny open kitchen with all appliances included, nice formal dining area, tranquil family room area with gas fireplace, plantation shutter throughout, upstairs is a large bedroom with a full bath, the beautiful primary bedroom has a 5 pc. master bath, a large walk in closet and nice sitting area for relaxing or an office area, the backyard features and large wrap around deck, pergola, and a hot tub hookup. New radon mitigation system. The basement is open and ready for your personal touch. Great location in Highlands Ranch w/easy access to C470, Town Center, dog park and the mountains.
Zillow last checked: 8 hours ago
Listing updated: September 13, 2023 at 03:42pm
Listed by:
Colleen Teitelbaum 303-668-8186,
Coldwell Banker Realty 24
Bought with:
BTT Group, 40034382
BTT Real Estate
Source: REcolorado,MLS#: 6410175
Facts & features
Interior
Bedrooms & bathrooms
- Bedrooms: 2
- Bathrooms: 3
- Full bathrooms: 2
- 1/2 bathrooms: 1
- Main level bathrooms: 1
Primary bedroom
- Level: Upper
Bedroom
- Level: Upper
Primary bathroom
- Level: Upper
Bathroom
- Level: Main
Bathroom
- Level: Upper
Dining room
- Level: Main
Kitchen
- Level: Main
Laundry
- Level: Main
Living room
- Level: Main
Heating
- Forced Air
Cooling
- Central Air
Appliances
- Included: Dishwasher, Disposal, Microwave, Oven, Refrigerator
- Laundry: In Unit
Features
- Built-in Features, Entrance Foyer, Five Piece Bath, Primary Suite, Radon Mitigation System, Smoke Free, Tile Counters, Walk-In Closet(s)
- Flooring: Carpet, Tile, Wood
- Windows: Bay Window(s), Double Pane Windows, Window Coverings
- Basement: Cellar,Partial,Unfinished
- Number of fireplaces: 1
- Fireplace features: Gas, Living Room
- Common walls with other units/homes: No Common Walls
Interior area
- Total structure area: 2,112
- Total interior livable area: 2,112 sqft
- Finished area above ground: 1,619
- Finished area below ground: 0
Property
Parking
- Total spaces: 2
- Parking features: Garage - Attached
- Attached garage spaces: 2
Features
- Levels: Two
- Stories: 2
- Patio & porch: Deck, Wrap Around
- Exterior features: Lighting, Private Yard
Lot
- Size: 3,528 sqft
Details
- Parcel number: R0388748
- Zoning: PDU
- Special conditions: Standard
Construction
Type & style
- Home type: SingleFamily
- Property subtype: Single Family Residence
Materials
- Frame, Stone
- Foundation: Slab
- Roof: Concrete
Condition
- Updated/Remodeled
- Year built: 1997
Utilities & green energy
- Water: Public
- Utilities for property: Cable Available, Electricity Connected
Community & neighborhood
Security
- Security features: Carbon Monoxide Detector(s), Smoke Detector(s)
Location
- Region: Highlands Ranch
- Subdivision: Highlands Ranch
HOA & financial
HOA
- Has HOA: Yes
- HOA fee: $159 quarterly
- Amenities included: Clubhouse, Fitness Center, Pool
- Services included: Maintenance Grounds, Snow Removal, Trash
- Association name: HRCA
- Association phone: 303-791-2500
- Second HOA fee: $129 monthly
- Second association name: The Villages at Highlands Ranch
- Second association phone: 303-482-2213
Other
Other facts
- Listing terms: Cash,Conventional,FHA,VA Loan
- Ownership: Individual
- Road surface type: Paved
Price history
| Date | Event | Price |
|---|---|---|
| 5/16/2024 | Sold | $500,000-13.8%$237/sqft |
Source: Public Record Report a problem | ||
| 2/28/2023 | Sold | $580,000+45%$275/sqft |
Source: | ||
| 7/23/2020 | Sold | $400,000+1.8%$189/sqft |
Source: Public Record Report a problem | ||
| 12/26/2018 | Sold | $393,000-4.1%$186/sqft |
Source: Public Record Report a problem | ||
| 11/22/2018 | Pending sale | $409,950$194/sqft |
Source: HomeSmart #3926465 Report a problem | ||
Public tax history
| Year | Property taxes | Tax assessment |
|---|---|---|
| 2025 | $3,423 +0.2% | $34,940 -12.7% |
| 2024 | $3,417 +28.2% | $40,000 -1% |
| 2023 | $2,666 -3.8% | $40,390 +38.4% |
Find assessor info on the county website
Neighborhood: 80129
Nearby schools
GreatSchools rating
- 7/10Eldorado Elementary SchoolGrades: PK-6Distance: 0.2 mi
- 6/10Ranch View Middle SchoolGrades: 7-8Distance: 0.8 mi
- 9/10Thunderridge High SchoolGrades: 9-12Distance: 0.5 mi
Schools provided by the listing agent
- Elementary: Eldorado
- Middle: Ranch View
- High: Thunderridge
- District: Douglas RE-1
Source: REcolorado. This data may not be complete. We recommend contacting the local school district to confirm school assignments for this home.
Get a cash offer in 3 minutes
Find out how much your home could sell for in as little as 3 minutes with a no-obligation cash offer.
Estimated market value
$545,400
Get a cash offer in 3 minutes
Find out how much your home could sell for in as little as 3 minutes with a no-obligation cash offer.
Estimated market value
$545,400


