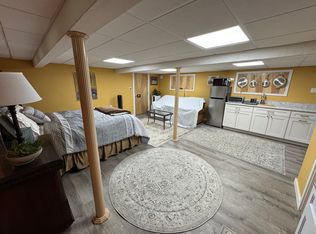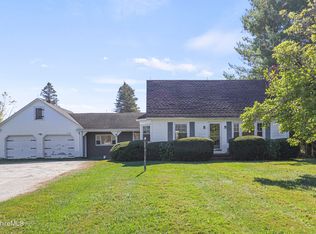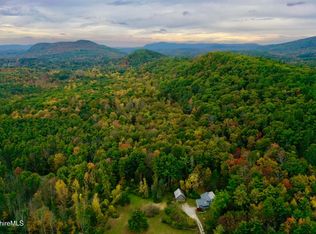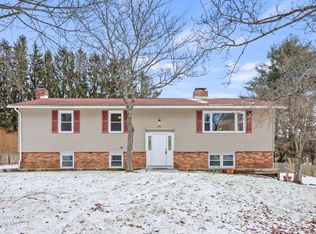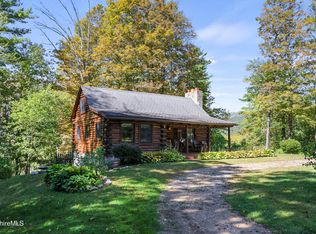OPEN HOUSE Sat 7/5/25 11a-12:30p Welcome to your private escape in the heart of the Berkshires on a quiet country road. This expansive ranch-style home offers ample space for large family gatherings, house guests or entertaining. Enjoy the ease of one-level living with a bright, open floor plan and a grand brick fireplace anchoring the spacious main living area. The home features four spacious bedrooms and two updated full bathrooms along with a back deck and screened-in back porch overlooking the woodlands. The lower level offers even more flexibility with a private entrance, an additional bedroom, full bath and convenient kitchenette - perfect for guests, in-laws or potential rental income. There is also a large unfinished room with a second fireplace and walk-out access to the back yard that has endless possibilities such as an art or music studio, workshop, family room, movie room or home office. Just 3.5 miles from the center of Lenox and only minutes to Tanglewood, Kripalu, The Apple Tree Inn, Olivia's Overlook, and scenic Stockbridge Bowl, this private retreat is full of potential and charm just waiting for your personal touch and updates to truly shine. Whether you're looking for a peaceful escape or a year-round home, this property puts you close to world-class hiking, skiing, music and theater venues, museums, farmers markets, and the many quaint villages of the Berkshires. From vibrant fall foliage to snowy winter slopes, this home is the perfect place to experience all the region has to offer. Don't miss this unique opportunity to bring your vision to life and own your own piece of the Berkshires.
Under contract
$524,900
1310 Lenox Rd, Richmond, MA 01254
4beds
1,768sqft
Est.:
Single Family Residence
Built in 1970
3.3 Acres Lot
$527,300 Zestimate®
$297/sqft
$-- HOA
What's special
Grand brick fireplaceSecond fireplaceBack deckScreened-in back porchAdditional bedroomOverlooking the woodlandsPrivate escape
- 201 days |
- 31 |
- 0 |
Likely to sell faster than
Zillow last checked: 8 hours ago
Listing updated: July 13, 2025 at 05:55am
Listed by:
Cindy Carrigan 631-553-6070,
LAMACCHIA REALTY, INC
Source: BCMLS,MLS#: 246958
Facts & features
Interior
Bedrooms & bathrooms
- Bedrooms: 4
- Bathrooms: 3
- Full bathrooms: 3
Bedroom 1
- Level: First
Bedroom 1
- Level: Lower
Bedroom 2
- Level: First
Bedroom 3
- Level: First
Bedroom 4
- Level: First
Full bathroom
- Level: First
Full bathroom
- Level: First
Dining room
- Level: First
Kitchen
- Level: First
Kitchen
- Level: Lower
Laundry
- Level: Lower
Living room
- Level: First
Living room
- Level: Lower
Other
- Description: Unfinished
- Level: Lower
Heating
- Electric, Fireplace(s)
Cooling
- Electric
Appliances
- Included: Dishwasher, Dryer, Range, Refrigerator, Washer
Features
- Central Vacuum, Inlaw/Guest Qtrs
- Flooring: Carpet, Ceramic Tile, Wood
- Basement: Walk-Out Access,Sump Pump,Interior Entry,Full,Partially Finished,Concrete
- Has fireplace: Yes
Interior area
- Total structure area: 1,768
- Total interior livable area: 1,768 sqft
Property
Parking
- Total spaces: 8
- Parking features: Garaged & Off-Street, Paved Drive
- Attached garage spaces: 2
- Details: Garaged & Off-Street
Accessibility
- Accessibility features: Accessible Bedroom, Accessible Full Bath, 1st Flr Bdrm w/Bath
Features
- Patio & porch: Deck
- Exterior features: Privacy, Mature Landscaping, Landscaped
- Spa features: Bath
Lot
- Size: 3.3 Acres
- Dimensions: 202 x 482 x 420 x 262.66
- Features: Wooded
Details
- Parcel number: M:4110 B:0062 L:0000
- Zoning description: Residential
Construction
Type & style
- Home type: SingleFamily
- Architectural style: Ranch
- Property subtype: Single Family Residence
Materials
- Roof: Asphalt Shingles
Condition
- Year built: 1970
Utilities & green energy
- Electric: 200 Amp
- Sewer: Private Sewer
- Water: Well
- Utilities for property: Trash Private, Cable Available
Community & HOA
Location
- Region: Richmond
Financial & listing details
- Price per square foot: $297/sqft
- Tax assessed value: $550,300
- Annual tax amount: $5,437
- Date on market: 7/4/2025
Estimated market value
$527,300
$501,000 - $554,000
$3,690/mo
Price history
Price history
| Date | Event | Price |
|---|---|---|
| 7/13/2025 | Contingent | $524,900$297/sqft |
Source: | ||
| 7/4/2025 | Listed for sale | $524,900+5%$297/sqft |
Source: | ||
| 4/8/2024 | Listing removed | -- |
Source: | ||
| 3/23/2024 | Listed for sale | $500,000$283/sqft |
Source: | ||
Public tax history
Public tax history
| Year | Property taxes | Tax assessment |
|---|---|---|
| 2025 | $5,437 +2.1% | $550,300 +0.6% |
| 2024 | $5,324 +14.2% | $547,200 +25.1% |
| 2023 | $4,663 -0.6% | $437,400 +18.8% |
Find assessor info on the county website
BuyAbility℠ payment
Est. payment
$3,243/mo
Principal & interest
$2534
Property taxes
$525
Home insurance
$184
Climate risks
Neighborhood: 01254
Nearby schools
GreatSchools rating
- 7/10Richmond Consolidated SchoolGrades: PK-8Distance: 2.2 mi
Schools provided by the listing agent
- Elementary: Richmond Consolidate
- Middle: Richmond Consolidate
Source: BCMLS. This data may not be complete. We recommend contacting the local school district to confirm school assignments for this home.
- Loading
