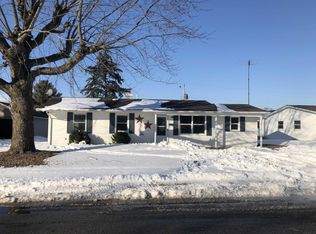Beautifully maintained 4 bdrm 1 1/2 bath home. Fenced in back yard, 1 1/2 car detached garage with off street parking. Nice deck off back of house. Inside completely renovated in 2013. Entryway has ceramic tile floor. Kitchen has stainless steel appliances (refrigerator and range are negotiable - dishwasher and microwave are built in) stainless double sinks with garbage disposal. Kitchen has granite countertops and island with ceramic backsplash with stainless accents. Kitchen/Dining area has hardwood flooring. Full upstairs bath has ceramic tile floor, jetted tub and double vanity sinks with granite countertop. Carpet all new in bedrooms and hall (Fall 2013). Full basement has large family room with office area, 1/2 bath, large utility room and 4th bedroom that could be used as 2 bedrooms. Family and Laundry rooms have vinyl flooring.
This property is off market, which means it's not currently listed for sale or rent on Zillow. This may be different from what's available on other websites or public sources.

