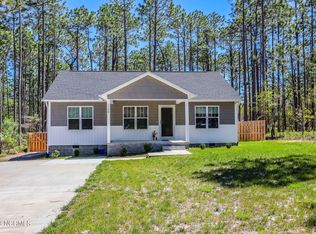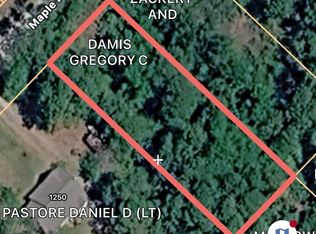Sold for $275,000
$275,000
1310 Maple Road, Southport, NC 28461
3beds
1,288sqft
Single Family Residence
Built in 2003
0.33 Acres Lot
$286,900 Zestimate®
$214/sqft
$2,031 Estimated rent
Home value
$286,900
$270,000 - $304,000
$2,031/mo
Zestimate® history
Loading...
Owner options
Explore your selling options
What's special
If you enjoy outdoor living - you will LOVE this home! Built in 2003, this spacious 3 bedroom, 2 bathroom home offers a bright and open floor plan. The large living area flows nicely into the big kitchen with plenty of storage. Glass double doors offer a lovely view to the backyard. You can sit at the kitchen table and watch birds and other wildlife as you sip your morning coffee. Just out the double doors is a covered porch, perfect for entertaining or enjoying the breeze on a summer night. Imagine the fragrant smell of Star Jasmine, Crepe Myrtle, Fig, Catalba or Twisted Filbert that adorn this property. Enjoy gardening? Raised planting beds and a backyard Shed allow for additional storage for all your gardening needs. The primary bedroom is located on one side of the house, while the other two bedrooms are on the opposite side. Nice big full bathrooms, Tray Ceiling in the Primary, neutral paint color throughout make this well cared for home stand out. Bonus - the fridge, window treatments, two outdoor swings, washer and dryer will convey! And.... this home comes with a generator and it wired and ready to go. Don't let this cream puff get away! House is now vacant, clear of all clutter and professionally cleaned.
Zillow last checked: 8 hours ago
Listing updated: June 30, 2024 at 02:51am
Listed by:
The Jolliff Team,
Margaret Rudd & Associates, Inc., REALTORS,
Kristie A Beasley 910-231-6204,
Margaret Rudd Assoc/Sp
Bought with:
Katherine Wooten, 250230
Southport Realty, Inc.
Source: Hive MLS,MLS#: 100436986 Originating MLS: Brunswick County Association of Realtors
Originating MLS: Brunswick County Association of Realtors
Facts & features
Interior
Bedrooms & bathrooms
- Bedrooms: 3
- Bathrooms: 2
- Full bathrooms: 2
Primary bedroom
- Level: Primary Living Area
Dining room
- Features: Combination
Heating
- Heat Pump, Electric
Cooling
- Central Air
Appliances
- Included: Electric Oven, Built-In Microwave, Washer, Refrigerator, Dryer, Dishwasher
- Laundry: Dryer Hookup, Washer Hookup
Features
- Master Downstairs
- Flooring: LVT/LVP, Tile
- Basement: None
- Has fireplace: No
- Fireplace features: None
Interior area
- Total structure area: 1,288
- Total interior livable area: 1,288 sqft
Property
Parking
- Parking features: Gravel
Accessibility
- Accessibility features: None
Features
- Levels: One
- Stories: 1
- Patio & porch: Covered, Deck
- Exterior features: None
- Pool features: None
- Fencing: None
Lot
- Size: 0.33 Acres
- Dimensions: 69 x 208 x 70 x 208
- Features: Open Lot, Wooded
Details
- Additional structures: Covered Area, Shed(s)
- Parcel number: 142ic034
- Zoning: BS-R-2
- Special conditions: Standard
Construction
Type & style
- Home type: SingleFamily
- Property subtype: Single Family Residence
Materials
- Vinyl Siding
- Foundation: Crawl Space
- Roof: Shingle
Condition
- New construction: No
- Year built: 2003
Utilities & green energy
- Sewer: Septic Tank
- Water: Public
- Utilities for property: Water Available
Green energy
- Green verification: None
Community & neighborhood
Location
- Region: Southport
- Subdivision: Boiling Spring Lakes
Other
Other facts
- Listing agreement: Exclusive Right To Sell
- Listing terms: Cash,Conventional
Price history
| Date | Event | Price |
|---|---|---|
| 6/25/2024 | Sold | $275,000-8.3%$214/sqft |
Source: | ||
| 5/16/2024 | Contingent | $299,900$233/sqft |
Source: | ||
| 5/16/2024 | Pending sale | $299,900$233/sqft |
Source: | ||
| 4/5/2024 | Listed for sale | $299,900+109.7%$233/sqft |
Source: | ||
| 9/20/2017 | Sold | $143,000$111/sqft |
Source: | ||
Public tax history
| Year | Property taxes | Tax assessment |
|---|---|---|
| 2025 | $1,757 +13.1% | $254,340 |
| 2024 | $1,553 +2.2% | $254,340 |
| 2023 | $1,519 +22% | $254,340 +78.3% |
Find assessor info on the county website
Neighborhood: 28461
Nearby schools
GreatSchools rating
- 3/10Bolivia ElementaryGrades: PK-5Distance: 5.4 mi
- 3/10South Brunswick MiddleGrades: 6-8Distance: 3.1 mi
- 4/10South Brunswick HighGrades: 9-12Distance: 3 mi
Schools provided by the listing agent
- Elementary: Bolivia
- Middle: South Brunswick
- High: South Brunswick
Source: Hive MLS. This data may not be complete. We recommend contacting the local school district to confirm school assignments for this home.
Get pre-qualified for a loan
At Zillow Home Loans, we can pre-qualify you in as little as 5 minutes with no impact to your credit score.An equal housing lender. NMLS #10287.
Sell for more on Zillow
Get a Zillow Showcase℠ listing at no additional cost and you could sell for .
$286,900
2% more+$5,738
With Zillow Showcase(estimated)$292,638

