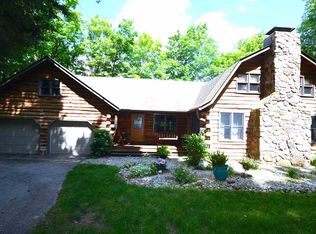Sold
$625,000
1310 N Olive Church Rd, Paragon, IN 46166
5beds
5,580sqft
Residential, Single Family Residence
Built in 1995
10 Acres Lot
$673,800 Zestimate®
$112/sqft
$3,746 Estimated rent
Home value
$673,800
$633,000 - $728,000
$3,746/mo
Zestimate® history
Loading...
Owner options
Explore your selling options
What's special
Immerse yourself in this 10 acre Private Retreat! Behind the gated entry you'll find an amazing 5bed 4bath home that overlooks a gorgeous 2.5 acre pond w/fountain and a beautiful pool! The 5580 sq ft home is custom built with lots of extras, updates & luxury touches! The main level features a 2story great room with a cozy fireplace, spacious kitchen, formal dining & 3 BR's all on the main level with the huge primary suite having a fireplace& sitting area. The upper BR is a 2nd suite. The lower level has the 5th BR & Bath +tons of extra space for a theatre, office, workout rm or a perfect mother-in-law area. Excellent Fishing & Wildlife! Would be an awesome business or family retreat or Make it Your Own Special Retreat from the City!
Zillow last checked: 8 hours ago
Listing updated: April 29, 2024 at 06:05pm
Listing Provided by:
Sheila Glore 317-513-6335,
Eco-Realty Partners, LLC,
Matthew Glore,
Eco-Realty Partners, LLC
Bought with:
Steve Lew
Steve Lew Real Estate Group, LLC
Isaiah Ullery
Steve Lew Real Estate Group, LLC
Source: MIBOR as distributed by MLS GRID,MLS#: 21954740
Facts & features
Interior
Bedrooms & bathrooms
- Bedrooms: 5
- Bathrooms: 4
- Full bathrooms: 4
- Main level bathrooms: 2
- Main level bedrooms: 3
Primary bedroom
- Features: Hardwood
- Level: Main
- Area: 588 Square Feet
- Dimensions: 28x21
Bedroom 2
- Features: Hardwood
- Level: Upper
- Area: 437 Square Feet
- Dimensions: 23x19
Bedroom 3
- Features: Vinyl Plank
- Level: Main
- Area: 180 Square Feet
- Dimensions: 15x12
Bedroom 4
- Features: Vinyl Plank
- Level: Main
- Area: 144 Square Feet
- Dimensions: 12x12
Other
- Features: Laminate
- Level: Main
- Area: 48 Square Feet
- Dimensions: 8x6
Bonus room
- Features: Laminate
- Level: Basement
- Area: 286 Square Feet
- Dimensions: 22x13
Dining room
- Features: Tile-Ceramic
- Level: Main
- Area: 180 Square Feet
- Dimensions: 15x12
Exercise room
- Features: Laminate
- Level: Basement
- Area: 405 Square Feet
- Dimensions: 27x15
Great room
- Features: Vinyl Plank
- Level: Main
- Area: 600 Square Feet
- Dimensions: 25x24
Kitchen
- Features: Tile-Ceramic
- Level: Main
- Area: 336 Square Feet
- Dimensions: 24x14
Loft
- Features: Hardwood
- Level: Upper
- Area: 528 Square Feet
- Dimensions: 33x16
Office
- Features: Laminate
- Level: Basement
- Area: 320 Square Feet
- Dimensions: 20x16
Play room
- Features: Laminate
- Level: Basement
- Area: 651 Square Feet
- Dimensions: 31x21
Heating
- Electric, Forced Air, Geothermal
Cooling
- Has cooling: Yes
Appliances
- Included: Electric Cooktop, Dishwasher, Dryer, Electric Water Heater, Refrigerator, Washer, Water Softener Owned
- Laundry: Main Level
Features
- Cathedral Ceiling(s), Tray Ceiling(s), Walk-In Closet(s), Double Vanity, Eat-in Kitchen, Entrance Foyer, Kitchen Island
- Windows: Windows Thermal, Wood Work Stained
- Basement: Ceiling - 9+ feet,Finished
- Number of fireplaces: 2
- Fireplace features: Great Room, Masonry, Primary Bedroom
Interior area
- Total structure area: 5,580
- Total interior livable area: 5,580 sqft
- Finished area below ground: 2,480
Property
Parking
- Total spaces: 4
- Parking features: Attached, Detached, Concrete, Garage Door Opener, Gated, Workshop in Garage
- Attached garage spaces: 4
- Details: Garage Parking Other(Finished Garage)
Features
- Levels: Two and a Half
- Stories: 2
- Patio & porch: Covered, Screened
- Exterior features: Fire Pit, Water Feature Fountain
- Pool features: Above Ground
- Fencing: Fenced,Invisible,Perimeter
- Has view: Yes
- View description: Pond, Rural, Skyline, Trees/Woods, Water
- Has water view: Yes
- Water view: Pond,Water
- Waterfront features: Pond, Water View, Waterfront
Lot
- Size: 10 Acres
- Features: Rural - Not Subdivision, Wooded
Details
- Additional structures: Storage
- Parcel number: 550830300001001002
- Horse amenities: None
Construction
Type & style
- Home type: SingleFamily
- Architectural style: Traditional
- Property subtype: Residential, Single Family Residence
Materials
- Brick
- Foundation: Concrete Perimeter
Condition
- New construction: No
- Year built: 1995
Utilities & green energy
- Electric: 200+ Amp Service
- Sewer: Septic Tank
- Water: Municipal/City
- Utilities for property: Electricity Connected, Water Connected
Community & neighborhood
Location
- Region: Paragon
- Subdivision: No Subdivision
Price history
| Date | Event | Price |
|---|---|---|
| 4/29/2024 | Sold | $625,000-4%$112/sqft |
Source: | ||
| 3/19/2024 | Pending sale | $651,000$117/sqft |
Source: | ||
| 11/29/2023 | Listed for sale | $651,000-13.2%$117/sqft |
Source: | ||
| 9/13/2022 | Listing removed | -- |
Source: Owner Report a problem | ||
| 6/15/2022 | Listed for sale | $750,000+114.3%$134/sqft |
Source: Owner Report a problem | ||
Public tax history
| Year | Property taxes | Tax assessment |
|---|---|---|
| 2024 | $2,949 +5% | $529,800 +0.1% |
| 2023 | $2,809 +14.4% | $529,500 +6.1% |
| 2022 | $2,455 -14.5% | $498,900 +21.2% |
Find assessor info on the county website
Neighborhood: 46166
Nearby schools
GreatSchools rating
- 6/10Eminence Elementary SchoolGrades: PK-5Distance: 6.7 mi
- 3/10Eminence Jr-Sr High SchoolGrades: 6-12Distance: 6.7 mi
Schools provided by the listing agent
- Elementary: Eminence Elementary School
- High: Eminence Jr-Sr High School
Source: MIBOR as distributed by MLS GRID. This data may not be complete. We recommend contacting the local school district to confirm school assignments for this home.
Get a cash offer in 3 minutes
Find out how much your home could sell for in as little as 3 minutes with a no-obligation cash offer.
Estimated market value
$673,800
