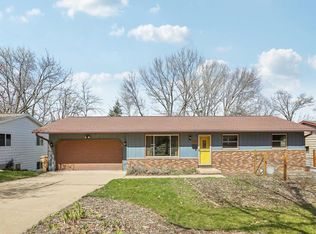Closed
$385,000
1310 Nevada Road, Madison, WI 53704
3beds
1,351sqft
Single Family Residence
Built in 1961
9,147.6 Square Feet Lot
$391,000 Zestimate®
$285/sqft
$2,215 Estimated rent
Home value
$391,000
$368,000 - $414,000
$2,215/mo
Zestimate® history
Loading...
Owner options
Explore your selling options
What's special
Welcome to 1310 Nevada Rd., a beautifully maintained 3-bedroom, 2-bathroom ranch-style home nestled in Madison?s Sherman Village neighborhood on the northeast side. This move-in-ready home features a bright and open main living space with gorgeous hardwood floors and abundant natural light. The kitchen shines with modern cabinetry, solid surface countertops, and stainless-steel appliances?great for entertaining around the center island. Enjoy the convenience of 3 bedrooms and 1 full bathroom on the main level. Relax in the spacious lower-level rec room or enjoy quiet evenings in the fenced backyard. Just in time for summer entertaining, grilling and more, you?ll love spending time on the deck overlooking the backyard. This home also comes with the convenience of a 2-car attached garage!
Zillow last checked: 8 hours ago
Listing updated: July 25, 2025 at 08:24pm
Listed by:
Carson Crist Pref:608-482-4040,
EXP Realty, LLC
Bought with:
Anne Baranski
Source: WIREX MLS,MLS#: 2002916 Originating MLS: South Central Wisconsin MLS
Originating MLS: South Central Wisconsin MLS
Facts & features
Interior
Bedrooms & bathrooms
- Bedrooms: 3
- Bathrooms: 2
- Full bathrooms: 2
- Main level bedrooms: 3
Primary bedroom
- Level: Main
- Area: 108
- Dimensions: 12 x 9
Bedroom 2
- Level: Main
- Area: 99
- Dimensions: 11 x 9
Bedroom 3
- Level: Main
- Area: 81
- Dimensions: 9 x 9
Bathroom
- Features: At least 1 Tub, No Master Bedroom Bath
Family room
- Level: Lower
- Area: 297
- Dimensions: 27 x 11
Kitchen
- Level: Main
- Area: 143
- Dimensions: 13 x 11
Living room
- Level: Main
- Area: 224
- Dimensions: 16 x 14
Office
- Level: Lower
- Area: 247
- Dimensions: 19 x 13
Heating
- Natural Gas, Forced Air
Cooling
- Central Air
Appliances
- Included: Range/Oven, Refrigerator, Dishwasher, Microwave, Disposal, Washer, Dryer, Water Softener
Features
- Kitchen Island
- Flooring: Wood or Sim.Wood Floors
- Basement: Full,Walk-Out Access,Partially Finished,Concrete
Interior area
- Total structure area: 1,351
- Total interior livable area: 1,351 sqft
- Finished area above ground: 1,015
- Finished area below ground: 336
Property
Parking
- Total spaces: 2
- Parking features: 3 Car, Attached, Tandem, Garage Door Opener
- Attached garage spaces: 2
Features
- Levels: One
- Stories: 1
- Patio & porch: Deck, Patio
- Fencing: Fenced Yard
Lot
- Size: 9,147 sqft
- Dimensions: 74 x 125
- Features: Sidewalks
Details
- Parcel number: 080925104012
- Zoning: Res
- Special conditions: Arms Length
Construction
Type & style
- Home type: SingleFamily
- Architectural style: Ranch
- Property subtype: Single Family Residence
Materials
- Vinyl Siding
Condition
- 21+ Years
- New construction: No
- Year built: 1961
Utilities & green energy
- Sewer: Public Sewer
- Water: Public
- Utilities for property: Cable Available
Community & neighborhood
Location
- Region: Madison
- Subdivision: N/a
- Municipality: Madison
Price history
| Date | Event | Price |
|---|---|---|
| 7/25/2025 | Sold | $385,000+2.7%$285/sqft |
Source: | ||
| 7/1/2025 | Pending sale | $375,000$278/sqft |
Source: | ||
| 7/1/2025 | Contingent | $375,000$278/sqft |
Source: | ||
| 6/25/2025 | Listed for sale | $375,000+55.6%$278/sqft |
Source: | ||
| 8/5/2019 | Sold | $241,000+0.5%$178/sqft |
Source: Public Record Report a problem | ||
Public tax history
| Year | Property taxes | Tax assessment |
|---|---|---|
| 2024 | $6,877 +4.9% | $351,300 +8% |
| 2023 | $6,554 | $325,300 +15% |
| 2022 | -- | $282,900 +14% |
Find assessor info on the county website
Neighborhood: Sherman Village
Nearby schools
GreatSchools rating
- 3/10Gompers Elementary SchoolGrades: PK-5Distance: 0.3 mi
- 3/10Black Hawk Middle SchoolGrades: 6-8Distance: 0.4 mi
- 8/10East High SchoolGrades: 9-12Distance: 3.2 mi
Schools provided by the listing agent
- Elementary: Gompers
- Middle: Black Hawk
- High: East
- District: Madison
Source: WIREX MLS. This data may not be complete. We recommend contacting the local school district to confirm school assignments for this home.

Get pre-qualified for a loan
At Zillow Home Loans, we can pre-qualify you in as little as 5 minutes with no impact to your credit score.An equal housing lender. NMLS #10287.
