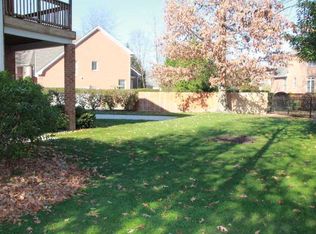Sold
$791,000
1310 Old Coach Rd, Chesapeake, VA 23322
5beds
3,703sqft
Single Family Residence
Built in 1999
0.31 Acres Lot
$810,000 Zestimate®
$214/sqft
$3,828 Estimated rent
Home value
$810,000
$761,000 - $859,000
$3,828/mo
Zestimate® history
Loading...
Owner options
Explore your selling options
What's special
Welcome to 1310 Old Coach Road – Take a look at this exceptional 5-bedroom, 4-bath brick home complete with a 3 car garage located on a corner of a quiet cul-de-sac within the Hickory School District. With over 3,500 sq ft of beautifully maintained living space, this home offers comfort, convenience and a relaxing outdoor pool oasis. The interior features hardwood floors, crown molding, beautiful tray ceilings, built-in shelving and much more. The gourmet kitchen features granite countertops, stainless steel appliances, a center island, and a breakfast area that opens to a spacious family room with a cozy gas fireplace. Retreat to the upstairs primary suite with tray ceiling, walk-in closet, and spa-inspired bath with dual vanities and soaking tub. Enter into your private backyard oasis featuring, saltwater in-ground pool, built-in grilling station, and huge screened porch — ideal for summer gatherings and quiet evenings. Schedule your private tour today!
Zillow last checked: 8 hours ago
Listing updated: August 11, 2025 at 06:53am
Listed by:
Ryan Harrell,
The Real Estate Group 757-961-9090
Bought with:
Debbie Woolard
Howard Hanna Real Estate Svcs.
Source: REIN Inc.,MLS#: 10590979
Facts & features
Interior
Bedrooms & bathrooms
- Bedrooms: 5
- Bathrooms: 4
- Full bathrooms: 4
Heating
- Forced Air, Natural Gas, Zoned
Cooling
- Central Air, Heat Pump, Zoned
Appliances
- Included: Dishwasher, Disposal, Dryer, Microwave, Gas Range, Refrigerator, Washer, Gas Water Heater
Features
- Bar, Walk-In Closet(s), Ceiling Fan(s), Entrance Foyer, Pantry
- Flooring: Carpet, Ceramic Tile, Wood
- Windows: Window Treatments
- Basement: Crawl Space
- Attic: Walk-In
- Number of fireplaces: 1
- Fireplace features: Electric, Fireplace Gas-natural, Primary Bedroom
- Common walls with other units/homes: No Common Walls
Interior area
- Total interior livable area: 3,703 sqft
Property
Parking
- Total spaces: 3
- Parking features: Garage Att 3+ Car, Driveway, On Street, Garage Door Opener
- Attached garage spaces: 3
- Has uncovered spaces: Yes
Features
- Stories: 2
- Patio & porch: Deck, Patio
- Exterior features: Inground Sprinkler, Irrigation Control
- Pool features: In Ground
- Has spa: Yes
- Spa features: Bath
- Fencing: Back Yard,Wood,Fenced
- Has view: Yes
- View description: City
- Waterfront features: Not Waterfront
Lot
- Size: 0.31 Acres
- Features: Corner, Cul-De-Sac, Wooded
Details
- Parcel number: 0617001002150
- Zoning: R12AS
- Other equipment: Attic Fan
Construction
Type & style
- Home type: SingleFamily
- Architectural style: Transitional
- Property subtype: Single Family Residence
Materials
- Brick
- Roof: Asphalt Shingle
Condition
- New construction: No
- Year built: 1999
Utilities & green energy
- Sewer: City/County
- Water: City/County, Well
- Utilities for property: Cable Hookup
Community & neighborhood
Security
- Security features: Security System
Location
- Region: Chesapeake
- Subdivision: Emerald Lakes
HOA & financial
HOA
- Has HOA: No
Price history
Price history is unavailable.
Public tax history
| Year | Property taxes | Tax assessment |
|---|---|---|
| 2025 | $7,382 +6.2% | $730,900 +6.2% |
| 2024 | $6,951 +2.8% | $688,200 +2.8% |
| 2023 | $6,763 +3.5% | $669,600 +7.6% |
Find assessor info on the county website
Neighborhood: Great Bridge East
Nearby schools
GreatSchools rating
- 6/10Southeastern Elementary SchoolGrades: PK-5Distance: 2.3 mi
- 7/10Hickory Middle SchoolGrades: 6-8Distance: 2.3 mi
- 9/10Hickory High SchoolGrades: 9-12Distance: 2.6 mi
Schools provided by the listing agent
- Elementary: Southeastern Elementary
- Middle: Hickory Middle
- High: Hickory
Source: REIN Inc.. This data may not be complete. We recommend contacting the local school district to confirm school assignments for this home.
Get pre-qualified for a loan
At Zillow Home Loans, we can pre-qualify you in as little as 5 minutes with no impact to your credit score.An equal housing lender. NMLS #10287.
Sell for more on Zillow
Get a Zillow Showcase℠ listing at no additional cost and you could sell for .
$810,000
2% more+$16,200
With Zillow Showcase(estimated)$826,200
