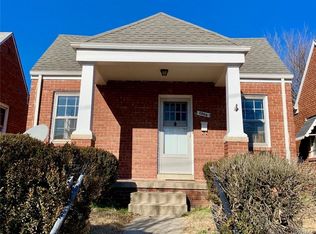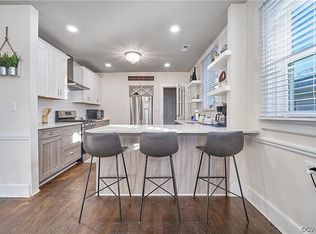Sold for $76,000 on 07/12/23
$76,000
1310 Overbrook Rd, Richmond, VA 23220
--beds
--baths
--sqft
Unknown
Built in ----
-- sqft lot
$-- Zestimate®
$--/sqft
$1,701 Estimated rent
Home value
Not available
Estimated sales range
Not available
$1,701/mo
Zestimate® history
Loading...
Owner options
Explore your selling options
What's special
1310 Overbrook Rd, Richmond, VA 23220. This home last sold for $76,000 in July 2023.
The Rent Zestimate for this home is $1,701/mo.
Price history
| Date | Event | Price |
|---|---|---|
| 10/23/2025 | Listing removed | $644,900 |
Source: | ||
| 10/1/2025 | Price change | $644,900-2.3% |
Source: | ||
| 9/22/2025 | Price change | $659,900-1.5% |
Source: | ||
| 8/26/2025 | Price change | $669,900-0.7% |
Source: | ||
| 8/13/2025 | Price change | $674,900-2.9% |
Source: | ||
Public tax history
| Year | Property taxes | Tax assessment |
|---|---|---|
| 2024 | $924 +40% | $77,000 +40% |
| 2023 | $660 | $55,000 |
| 2022 | $660 +83.3% | $55,000 +83.3% |
Find assessor info on the county website
Neighborhood: Virginia Union
Nearby schools
GreatSchools rating
- 5/10Linwood Holton Elementary SchoolGrades: PK-5Distance: 1.4 mi
- 2/10Henderson Middle SchoolGrades: 6-8Distance: 2.2 mi
- 4/10John Marshall High SchoolGrades: 9-12Distance: 2.1 mi

Get pre-qualified for a loan
At Zillow Home Loans, we can pre-qualify you in as little as 5 minutes with no impact to your credit score.An equal housing lender. NMLS #10287.

