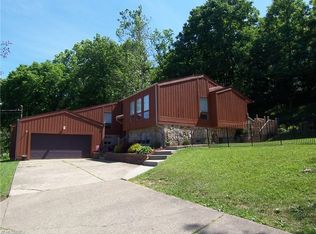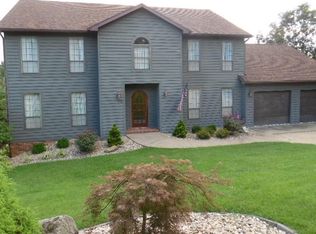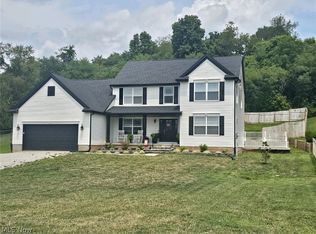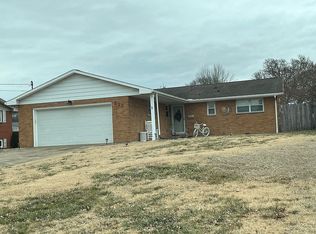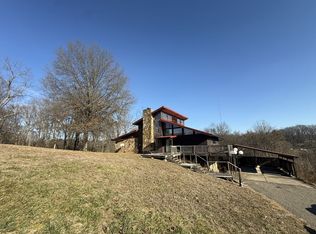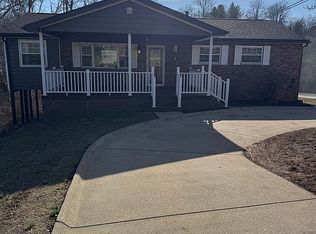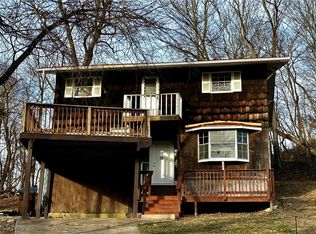PRICE IMPROVEMENT: This stately home features a traditional layout and is situated on nearly an acre lot. Front door opens to a two-story foyer. Main floor boasts a living room, dining room, eat-in kitchen and a vaulted ceiling den off the dining room. Also, there is an additional room currently being utilized as a bedroom. It would make a great home office, just inside the front door. Second floor features four bedrooms with a main hallway full bath. Primary bedroom has a private bath with both a shower and a jetted tub. Several rooms have new farmhouse style ceiling fans. Two-stall attached garage has a bonus room over it, which could be used as additional living space or storage. At the back of the property, there is an additional detached garage/storage building. All this, plus the home boasts a brand-new professional hand-brushed painting and repair to exterior cedar siding, using premium paint and primer. Interior has also been refreshed. Simply add your own touches and make this your new home in 2026.
Under contract
Price cut: $10K (12/31)
$289,900
1310 Oxbow Rd, Belpre, OH 45714
5beds
2,778sqft
Est.:
Single Family Residence
Built in 1994
0.85 Acres Lot
$-- Zestimate®
$104/sqft
$-- HOA
What's special
Four bedroomsTwo-stall attached garageVaulted ceiling denTwo-story foyerTraditional layoutNearly an acre lotDining room
- 99 days |
- 1,360 |
- 62 |
Likely to sell faster than
Zillow last checked: 8 hours ago
Listing updated: February 13, 2026 at 06:05pm
Listing Provided by:
Susan L Burfield 304-424-6637 susan@rivervalley-properties.com,
River Valley Properties
Source: MLS Now,MLS#: 5173844 Originating MLS: Parkersburg Area Association of REALTORS
Originating MLS: Parkersburg Area Association of REALTORS
Facts & features
Interior
Bedrooms & bathrooms
- Bedrooms: 5
- Bathrooms: 3
- Full bathrooms: 2
- 1/2 bathrooms: 1
- Main level bathrooms: 1
- Main level bedrooms: 1
Heating
- Heat Pump
Cooling
- Central Air, Ceiling Fan(s)
Appliances
- Included: Dishwasher, Microwave, Range, Refrigerator
- Laundry: Main Level
Features
- Ceiling Fan(s), Cathedral Ceiling(s), Entrance Foyer, Eat-in Kitchen, Jetted Tub
- Has basement: No
- Has fireplace: No
Interior area
- Total structure area: 2,778
- Total interior livable area: 2,778 sqft
- Finished area above ground: 2,778
Video & virtual tour
Property
Parking
- Total spaces: 2
- Parking features: Attached, Garage
- Attached garage spaces: 2
Features
- Levels: Two
- Stories: 2
- Patio & porch: Patio, Porch
- Exterior features: Fire Pit
- Fencing: Invisible
Lot
- Size: 0.85 Acres
Details
- Additional structures: Garage(s)
- Parcel number: 110048357001
- Special conditions: Standard
Construction
Type & style
- Home type: SingleFamily
- Architectural style: Colonial
- Property subtype: Single Family Residence
Materials
- Cedar
- Roof: Asphalt,Fiberglass
Condition
- Year built: 1994
Utilities & green energy
- Sewer: Public Sewer
- Water: Public
Community & HOA
Community
- Subdivision: Oxbow Sub Ph I Un 1
HOA
- Has HOA: No
Location
- Region: Belpre
Financial & listing details
- Price per square foot: $104/sqft
- Tax assessed value: $250,640
- Annual tax amount: $3,468
- Date on market: 11/23/2025
- Cumulative days on market: 231 days
Estimated market value
Not available
Estimated sales range
Not available
Not available
Price history
Price history
| Date | Event | Price |
|---|---|---|
| 2/14/2026 | Contingent | $289,900$104/sqft |
Source: | ||
| 12/31/2025 | Price change | $289,900-3.3%$104/sqft |
Source: | ||
| 11/23/2025 | Listed for sale | $299,900+7.1%$108/sqft |
Source: | ||
| 10/31/2025 | Listing removed | $279,900$101/sqft |
Source: | ||
| 9/3/2025 | Price change | $279,900-5.1%$101/sqft |
Source: | ||
| 8/19/2025 | Price change | $294,900-1.7%$106/sqft |
Source: | ||
| 7/22/2025 | Listed for sale | $299,900$108/sqft |
Source: | ||
| 7/18/2025 | Contingent | $299,900$108/sqft |
Source: | ||
| 7/1/2025 | Price change | $299,900-1.6%$108/sqft |
Source: | ||
| 6/22/2025 | Price change | $304,900+1.6%$110/sqft |
Source: | ||
| 10/2/2022 | Pending sale | $300,000+9.1%$108/sqft |
Source: | ||
| 9/30/2022 | Sold | $275,000-8.3%$99/sqft |
Source: | ||
| 8/21/2022 | Contingent | $300,000$108/sqft |
Source: | ||
| 8/5/2022 | Price change | $300,000-14.3%$108/sqft |
Source: | ||
| 7/13/2022 | Price change | $350,000-7.9%$126/sqft |
Source: | ||
| 7/8/2022 | Listed for sale | $380,000$137/sqft |
Source: | ||
Public tax history
Public tax history
| Year | Property taxes | Tax assessment |
|---|---|---|
| 2024 | $3,655 -0.2% | $87,730 |
| 2023 | $3,661 +2.8% | $87,730 |
| 2022 | $3,561 +2.7% | $87,730 +8.3% |
| 2021 | $3,468 -23.6% | $81,000 |
| 2020 | $4,539 +1% | $81,000 |
| 2019 | $4,493 +38.3% | $81,000 +11.7% |
| 2018 | $3,250 +9% | $72,540 |
| 2017 | $2,981 -19.9% | $72,540 |
| 2016 | $3,721 +41.1% | $72,540 +1.9% |
| 2015 | $2,638 | $71,170 |
| 2014 | $2,638 +106.4% | $71,170 |
| 2013 | $1,278 -52.4% | $71,170 +5.8% |
| 2011 | $2,687 +8.5% | $67,260 |
| 2010 | $2,477 -6.8% | $67,260 -8.4% |
| 2009 | $2,657 +0% | $73,390 |
| 2008 | $2,657 | $73,390 |
Find assessor info on the county website
BuyAbility℠ payment
Est. payment
$1,616/mo
Principal & interest
$1384
Property taxes
$232
Climate risks
Neighborhood: 45714
Getting around
0 / 100
Car-DependentNearby schools
GreatSchools rating
- 5/10Warren Middle SchoolGrades: 5-8Distance: 4.7 mi
- 5/10Warren High SchoolGrades: 9-12Distance: 4.8 mi
- NAWarren Elementary SchoolGrades: K-4Distance: 7.2 mi
Schools provided by the listing agent
- District: Warren LSD - 8405
Source: MLS Now. This data may not be complete. We recommend contacting the local school district to confirm school assignments for this home.
