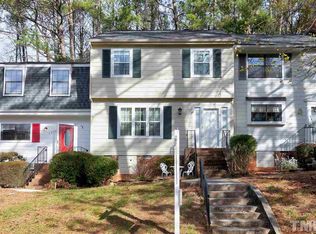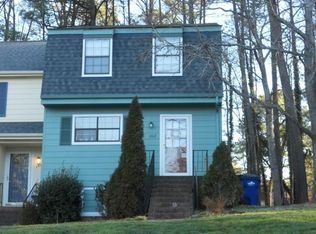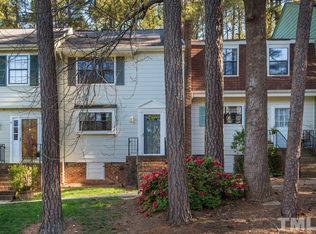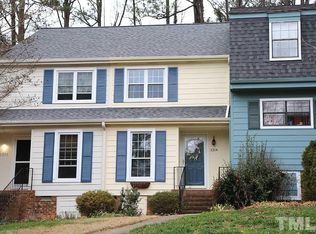3BR/2.5 Bath Townhouse. Open floor plan downstairs with half bath. Three bedrooms and two baths upstairs. Rear deck with storage. HOA dues cover lawn care, exterior upkeep such as painting, deck replacement/repair, roof replacement/repair, neighborhood swimming pool, tennis court, and upkeep of parking areas.
This property is off market, which means it's not currently listed for sale or rent on Zillow. This may be different from what's available on other websites or public sources.



