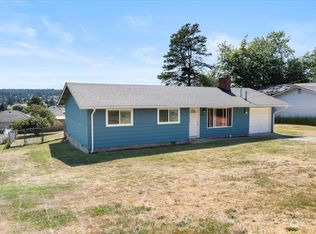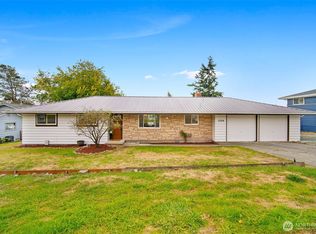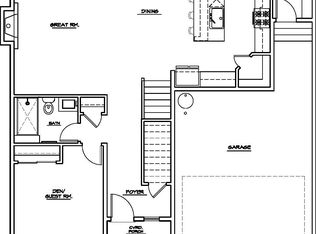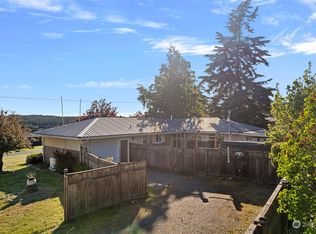Sold
Listed by:
Reba Haas,
RE/MAX Metro Realty, Inc.
Bought with: Windermere Whidbey Island
$515,000
1310 Swantown Road, Oak Harbor, WA 98277
3beds
1,320sqft
Single Family Residence
Built in 1973
0.32 Acres Lot
$-- Zestimate®
$390/sqft
$2,424 Estimated rent
Home value
Not available
Estimated sales range
Not available
$2,424/mo
Zestimate® history
Loading...
Owner options
Explore your selling options
What's special
Charming single-level 3-bedroom, 2-bath home offering 1,358 sq ft. of comfortable living space. The open-concept design features a spacious living area with cozy fireplace, seamlessly connecting to a well-appointed modern style kitchen. Ensuite primary has an updated bath area and hall bath has also been updated. Truly move-in ready! Enjoy the outdoors in the expansive backyard, perfect for entertaining or relaxing. Situated on a 0.32-acre lot, this property provides ample space and privacy, along with fruit trees. Located in a serene neighborhood, close to local amenities and schools, just 5 minutes by car to everyday shopping needs. Close to loads of local parks, beaches, and hiking options for the explorer in you.
Zillow last checked: 8 hours ago
Listing updated: October 17, 2025 at 04:04am
Listed by:
Reba Haas,
RE/MAX Metro Realty, Inc.
Bought with:
Renee C. Chong, 33295
Windermere Whidbey Island
Source: NWMLS,MLS#: 2375695
Facts & features
Interior
Bedrooms & bathrooms
- Bedrooms: 3
- Bathrooms: 2
- Full bathrooms: 1
- 3/4 bathrooms: 1
- Main level bathrooms: 2
- Main level bedrooms: 3
Primary bedroom
- Level: Main
Bedroom
- Level: Main
Bedroom
- Level: Main
Bathroom full
- Level: Main
Bathroom three quarter
- Level: Main
Dining room
- Level: Main
Entry hall
- Level: Main
Family room
- Level: Main
Kitchen with eating space
- Level: Main
Living room
- Level: Main
Heating
- Fireplace, Baseboard, Stove/Free Standing, Electric, Natural Gas
Cooling
- None
Appliances
- Included: Dishwasher(s), Disposal, Dryer(s), Microwave(s), Refrigerator(s), Stove(s)/Range(s), Washer(s), Garbage Disposal
Features
- Bath Off Primary, Ceiling Fan(s), Dining Room, High Tech Cabling
- Flooring: Vinyl, Carpet
- Windows: Double Pane/Storm Window
- Basement: None
- Number of fireplaces: 1
- Fireplace features: Gas, Main Level: 1, Fireplace
Interior area
- Total structure area: 1,320
- Total interior livable area: 1,320 sqft
Property
Parking
- Total spaces: 2
- Parking features: Attached Garage
- Attached garage spaces: 2
Features
- Levels: One
- Stories: 1
- Entry location: Main
- Patio & porch: Bath Off Primary, Ceiling Fan(s), Double Pane/Storm Window, Dining Room, Fireplace, High Tech Cabling
- Has view: Yes
- View description: Golf Course, Mountain(s), Ocean, Partial, Territorial
- Has water view: Yes
- Water view: Ocean
Lot
- Size: 0.32 Acres
- Features: Drought Resistant Landscape, Paved, Cable TV, Fenced-Partially, Gas Available, High Speed Internet, Outbuildings, Patio
- Topography: Level
- Residential vegetation: Fruit Trees, Garden Space
Details
- Parcel number: R132044363830
- Special conditions: Standard
Construction
Type & style
- Home type: SingleFamily
- Property subtype: Single Family Residence
Materials
- Wood Siding
- Foundation: Poured Concrete
- Roof: Composition
Condition
- Year built: 1973
- Major remodel year: 1977
Utilities & green energy
- Sewer: Septic Tank
- Water: Community
Community & neighborhood
Location
- Region: Oak Harbor
- Subdivision: Oak Harbor
Other
Other facts
- Listing terms: Cash Out,Conventional,FHA,VA Loan
- Cumulative days on market: 93 days
Price history
| Date | Event | Price |
|---|---|---|
| 9/16/2025 | Sold | $515,000-1.9%$390/sqft |
Source: | ||
| 8/18/2025 | Pending sale | $525,000$398/sqft |
Source: | ||
| 5/15/2025 | Listed for sale | $525,000+6.1%$398/sqft |
Source: | ||
| 6/8/2022 | Sold | $495,000+5.5%$375/sqft |
Source: | ||
| 5/4/2022 | Pending sale | $469,000$355/sqft |
Source: | ||
Public tax history
| Year | Property taxes | Tax assessment |
|---|---|---|
| 2024 | $3,273 +2% | $462,203 +1.5% |
| 2023 | $3,208 +11.1% | $455,512 +17.4% |
| 2022 | $2,886 -12.4% | $387,857 +21.9% |
Find assessor info on the county website
Neighborhood: 98277
Nearby schools
GreatSchools rating
- 10/10Hillcrest Elementary SchoolGrades: K-4Distance: 0.6 mi
- 7/10North Whidbey Middle SchoolGrades: 7-8Distance: 1.8 mi
- 6/10Oak Harbor High SchoolGrades: 9-12Distance: 0.9 mi
Get pre-qualified for a loan
At Zillow Home Loans, we can pre-qualify you in as little as 5 minutes with no impact to your credit score.An equal housing lender. NMLS #10287.



