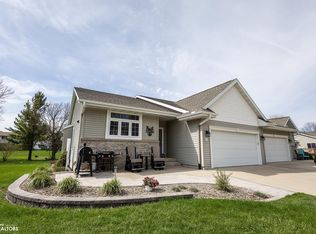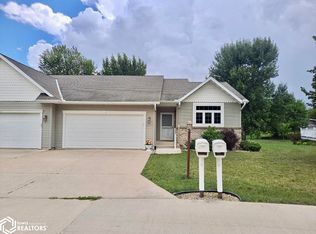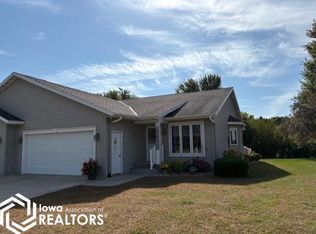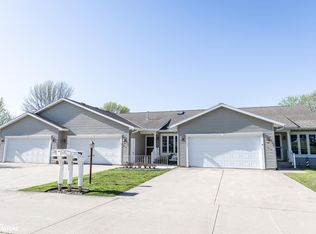Sold for $305,000
$305,000
1310 Village Rd, Clear Lake, IA 50428
2beds
3baths
2,342sqft
Condominium
Built in 1998
-- sqft lot
$-- Zestimate®
$130/sqft
$2,572 Estimated rent
Home value
Not available
Estimated sales range
Not available
$2,572/mo
Zestimate® history
Loading...
Owner options
Explore your selling options
What's special
You will love this immaculate two-bedroom, twin home located on a quiet cul-de-sac in Prairie Estates. The green space to the north and south is very appealing. The main level 1171 sq ft open floor plan with vaulted ceilings includes a kitchen, great room/living room, and master bedroom with a walk-in closet. There is a full bath and the guest room is being used as a den and has a slider to a nice deck. Conveniently there is a half bath and laundry combination on the main floor. The lower level also has 1171 sq ft and an egress window which allows for an additional guest bedroom. Game night or movie night when the family visits is ideal in this lower-level large family room. There is also a ¼ bath and a 12x26 workshop/utility room with lots of storage. To top it off the attached two-stall garage is heated. Sit on the front patio and enjoy the beauty of the evergreens. Call today to make this your home.
Zillow last checked: 8 hours ago
Listing updated: July 01, 2025 at 12:33pm
Listed by:
DONNA J ECKARD 641-529-1525,
Century 21 Preferred Clear Lake
Bought with:
Non Member
Source: Greater Mason BOR,MLS#: 250283
Facts & features
Interior
Bedrooms & bathrooms
- Bedrooms: 2
- Bathrooms: 3
- Main level bathrooms: 2
- Main level bedrooms: 2
Bedroom 1
- Description: Office w/sliders to deck
- Level: Main
- Area: 156
- Dimensions: 13 x 12
Bedroom 2
- Description: Master walk-in closet
- Level: Main
- Area: 168
- Dimensions: 14 x 12
Dining room
- Features: LR/DR Combo
Family room
- Description: Egress Win BDR3 1/4 Bath
- Level: Lower
- Area: 480
- Dimensions: 30 x 16
Kitchen
- Description: Bkf Bar open to dining
- Level: Main
- Area: 132
- Dimensions: 12 x 11
Living room
- Description: Living Dining Combined
- Level: Main
- Area: 195
- Dimensions: 13 x 15
Heating
- Forced Air, Natural Gas
Cooling
- Central Air
Appliances
- Included: Dishwasher, Gas Range, Microwave, Refrigerator, Washer/Dryer
Features
- Cathedral Ceiling(s), Walk-In Closet(s)
- Flooring: Carpet, Laminate
- Windows: Casement, Skylight(s)
- Basement: Full Finished
- Has fireplace: No
Interior area
- Total structure area: 2,342
- Total interior livable area: 2,342 sqft
Property
Parking
- Total spaces: 2
- Parking features: Attached, Concrete
- Attached garage spaces: 2
Features
- Levels: One
Lot
- Size: 0.33 Acres
Details
- Parcel number: 051230600900
- Zoning description: RG/GENERAL RES
Construction
Type & style
- Home type: Condo
- Architectural style: Ranch
- Property subtype: Condominium
Materials
- Vinyl Siding, Attic Insulation, Sidewall Insulation
- Foundation: Poured
- Roof: Asphalt
Condition
- Year built: 1998
Utilities & green energy
- Sewer: CITY
- Water: Public
Community & neighborhood
Location
- Region: Clear Lake
- Subdivision: IA
HOA & financial
HOA
- Has HOA: Yes
- HOA fee: $200 monthly
Price history
| Date | Event | Price |
|---|---|---|
| 7/1/2025 | Sold | $305,000$130/sqft |
Source: | ||
| 5/19/2025 | Contingent | $305,000$130/sqft |
Source: | ||
| 5/9/2025 | Listed for sale | $305,000$130/sqft |
Source: | ||
Public tax history
Tax history is unavailable.
Neighborhood: 50428
Nearby schools
GreatSchools rating
- 9/10Clear Creek Elementary SchoolGrades: PK-5Distance: 1.8 mi
- 7/10Clear Lake Middle SchoolGrades: 6-8Distance: 1.7 mi
- 8/10Clear Lake High SchoolGrades: 9-12Distance: 1.7 mi
Schools provided by the listing agent
- District: Clear Lake
Source: Greater Mason BOR. This data may not be complete. We recommend contacting the local school district to confirm school assignments for this home.
Get pre-qualified for a loan
At Zillow Home Loans, we can pre-qualify you in as little as 5 minutes with no impact to your credit score.An equal housing lender. NMLS #10287.



