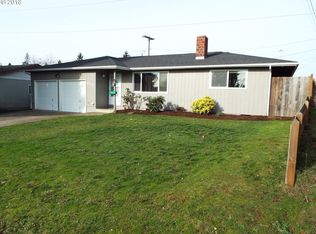Immaculate & completely remodeled home on a large lot in town. Covered patio, second story addition w/deck, pool w/approx. 2,000 sq. ft. deck surround. Upper level master w/jetted tub. Home has great natural lighting and open feel. Close to bike path, schools & shopping. This home is a must see! Open house to take place 9/6 1-3 pm, come view, it won't last long! Please use COVID protocols, hand sanitizer and please wear masks.
This property is off market, which means it's not currently listed for sale or rent on Zillow. This may be different from what's available on other websites or public sources.
