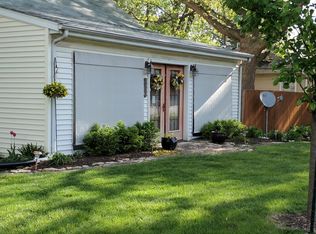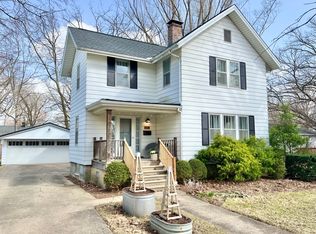Closed
$215,900
1310 W Springfield Ave, Champaign, IL 61821
3beds
1,261sqft
Single Family Residence
Built in 1946
6,969.6 Square Feet Lot
$219,400 Zestimate®
$171/sqft
$1,449 Estimated rent
Home value
$219,400
$200,000 - $241,000
$1,449/mo
Zestimate® history
Loading...
Owner options
Explore your selling options
What's special
Welcome to 1310 W Springfield Ave-a charming and move-in ready home in a convenient Champaign location. This property offers the perfect blend of character and comfort, with thoughtful updates that make it stand out. Step inside to find a functional floor plan with inviting living spaces, a spacious kitchen, and plenty of natural light throughout. Each room is designed for everyday living while still maintaining that cozy, welcoming feel. Outdoors, you'll love the freshly upgraded landscaping that enhances curb appeal and creates the perfect setting for enjoying your yard. Whether you're relaxing on the porch, hosting friends, or simply admiring the view, the exterior updates make this home just as appealing outside as it is inside. Located close to shopping, dining, campus, and parks-this home offers the convenience you're looking for with the comfort you'll appreciate. Don't miss your chance to own this well-kept Champaign gem!
Zillow last checked: 8 hours ago
Listing updated: October 24, 2025 at 01:00pm
Listing courtesy of:
Nate Evans (217)239-7113,
eXp Realty-Mahomet,
Kennedy Glazik 815-644-2626,
eXp Realty-Mahomet
Bought with:
Natalie Nielsen
Pathway Realty, PLLC
Source: MRED as distributed by MLS GRID,MLS#: 12451297
Facts & features
Interior
Bedrooms & bathrooms
- Bedrooms: 3
- Bathrooms: 1
- Full bathrooms: 1
Primary bedroom
- Level: Main
- Area: 130 Square Feet
- Dimensions: 13X10
Bedroom 2
- Level: Main
- Area: 130 Square Feet
- Dimensions: 13X10
Bedroom 3
- Level: Main
- Area: 100 Square Feet
- Dimensions: 10X10
Dining room
- Level: Main
- Area: 120 Square Feet
- Dimensions: 10X12
Kitchen
- Level: Main
- Area: 144 Square Feet
- Dimensions: 18X8
Living room
- Level: Main
- Area: 286 Square Feet
- Dimensions: 22X13
Heating
- Other
Cooling
- Central Air
Appliances
- Laundry: Electric Dryer Hookup
Features
- Basement: Unfinished,Full
- Number of fireplaces: 1
- Fireplace features: Wood Burning, Other
Interior area
- Total structure area: 2,424
- Total interior livable area: 1,261 sqft
- Finished area below ground: 0
Property
Parking
- Total spaces: 1
- Parking features: On Site, Garage Owned, Detached, Garage
- Garage spaces: 1
Accessibility
- Accessibility features: No Disability Access
Features
- Stories: 1
- Exterior features: Other
Lot
- Size: 6,969 sqft
Details
- Parcel number: 412011384010
- Special conditions: None
Construction
Type & style
- Home type: SingleFamily
- Property subtype: Single Family Residence
Materials
- Other
- Roof: Shake
Condition
- New construction: No
- Year built: 1946
Utilities & green energy
- Sewer: Public Sewer
- Water: Public
Community & neighborhood
Location
- Region: Champaign
Other
Other facts
- Listing terms: Conventional
- Ownership: Fee Simple
Price history
| Date | Event | Price |
|---|---|---|
| 10/15/2025 | Sold | $215,900$171/sqft |
Source: | ||
| 9/9/2025 | Contingent | $215,900$171/sqft |
Source: | ||
| 8/25/2025 | Listed for sale | $215,900+10.7%$171/sqft |
Source: | ||
| 9/8/2023 | Sold | $194,999$155/sqft |
Source: | ||
| 8/14/2023 | Pending sale | $194,999$155/sqft |
Source: | ||
Public tax history
| Year | Property taxes | Tax assessment |
|---|---|---|
| 2024 | $4,267 +6.2% | $48,930 +9.8% |
| 2023 | $4,018 +24.5% | $44,560 +8.4% |
| 2022 | $3,228 +2.8% | $41,100 +2% |
Find assessor info on the county website
Neighborhood: 61821
Nearby schools
GreatSchools rating
- 3/10Dr Howard Elementary SchoolGrades: K-5Distance: 0.3 mi
- 3/10Jefferson Middle SchoolGrades: 6-8Distance: 1 mi
- 6/10Central High SchoolGrades: 9-12Distance: 0.8 mi
Schools provided by the listing agent
- High: Centennial High School
- District: 4
Source: MRED as distributed by MLS GRID. This data may not be complete. We recommend contacting the local school district to confirm school assignments for this home.

Get pre-qualified for a loan
At Zillow Home Loans, we can pre-qualify you in as little as 5 minutes with no impact to your credit score.An equal housing lender. NMLS #10287.

