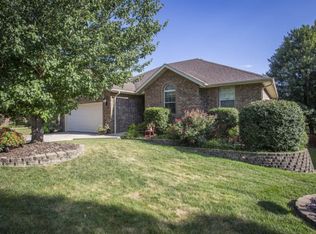Exceptional well maintained 5 bedroom, 3 bathroom, walk-out basement home close to Nixa High School. Many upgrades have been made in this one owner home including granite counter tops, new flooring, and beautiful landscaping. Brick exterior on 3 sides and vinyl siding on the back. This spacious home also has a wet bar in the basement, two living areas, deck, and a workshop area in the basement.
This property is off market, which means it's not currently listed for sale or rent on Zillow. This may be different from what's available on other websites or public sources.

