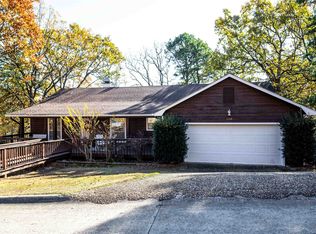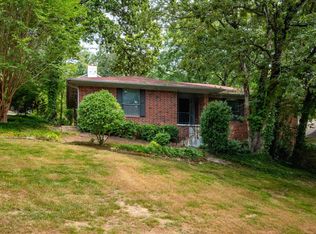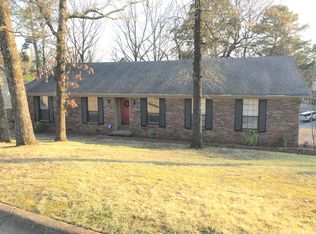Two story home with side entry garage located on a larger corner lot. The street is actually a double cul de sac-The home features large living room with fireplace, formal dining and breakfast room with large oversized windows for an abundance of light, updated kitchen with white cabinets, three bedrooms and two full tiled baths upstairs. Master is separate from the secondary bedrooms. The rear yard is fenced and may be enjoyed from the large deck off the den.
This property is off market, which means it's not currently listed for sale or rent on Zillow. This may be different from what's available on other websites or public sources.


