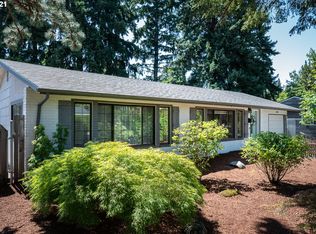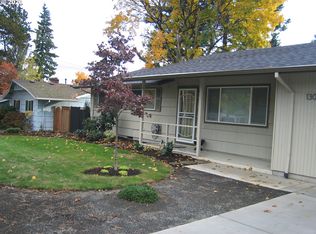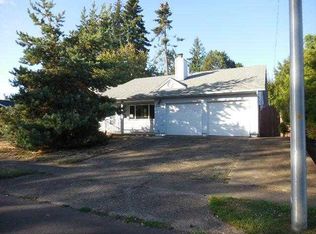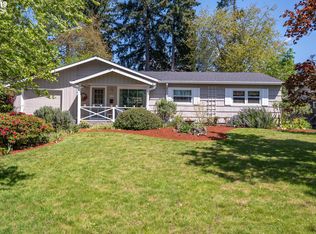Move-in ready 4 bedroom, 2 bathroom, ranch style home located in Beaverton. This home features a remodeled kitchen with granite countertops, hardwood floors, cozy fireplace, new windows and a double car garage. Large fenced backyard with fig tree. New interior and exterior paint. Brand new roof and gutters with transferrable warranty. New furnace with 10 year warranty.
This property is off market, which means it's not currently listed for sale or rent on Zillow. This may be different from what's available on other websites or public sources.



